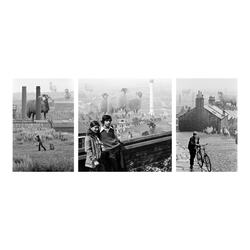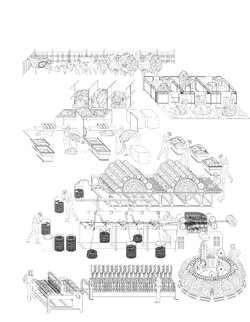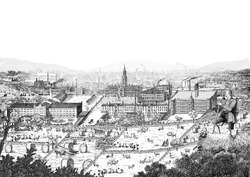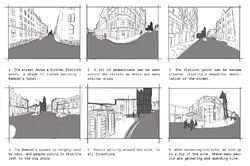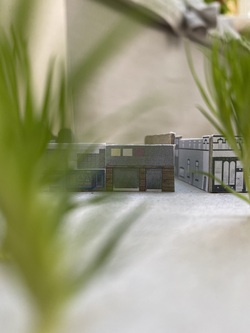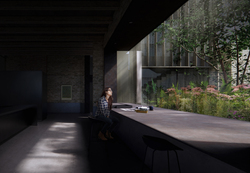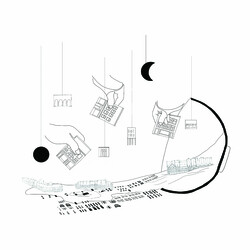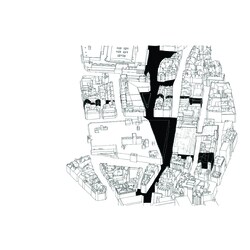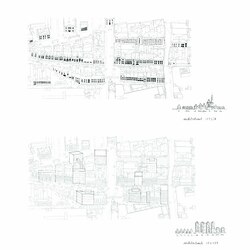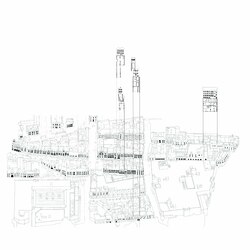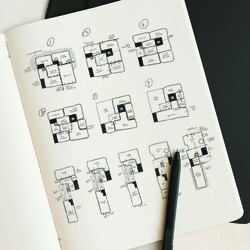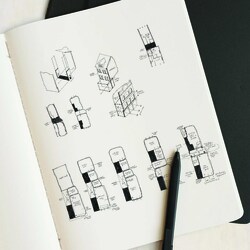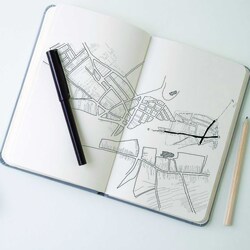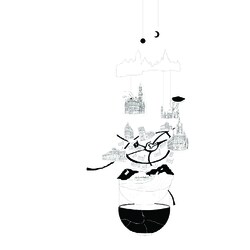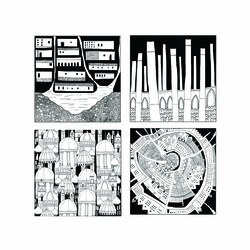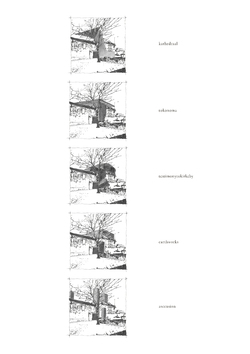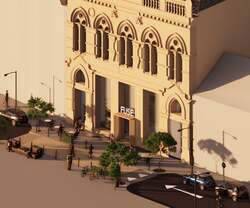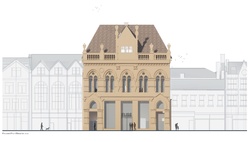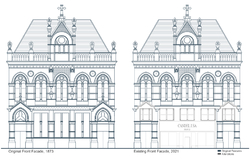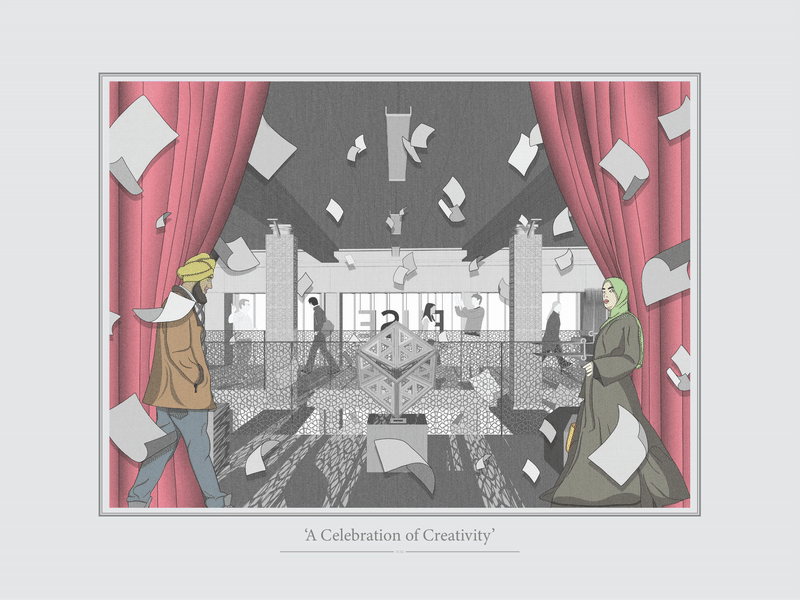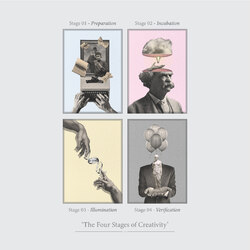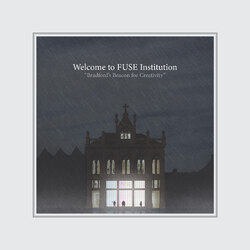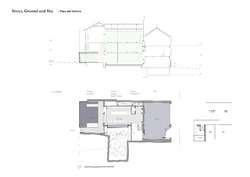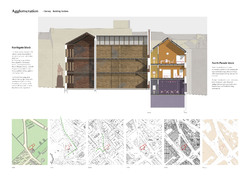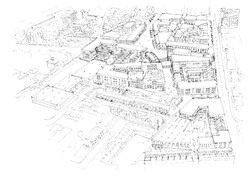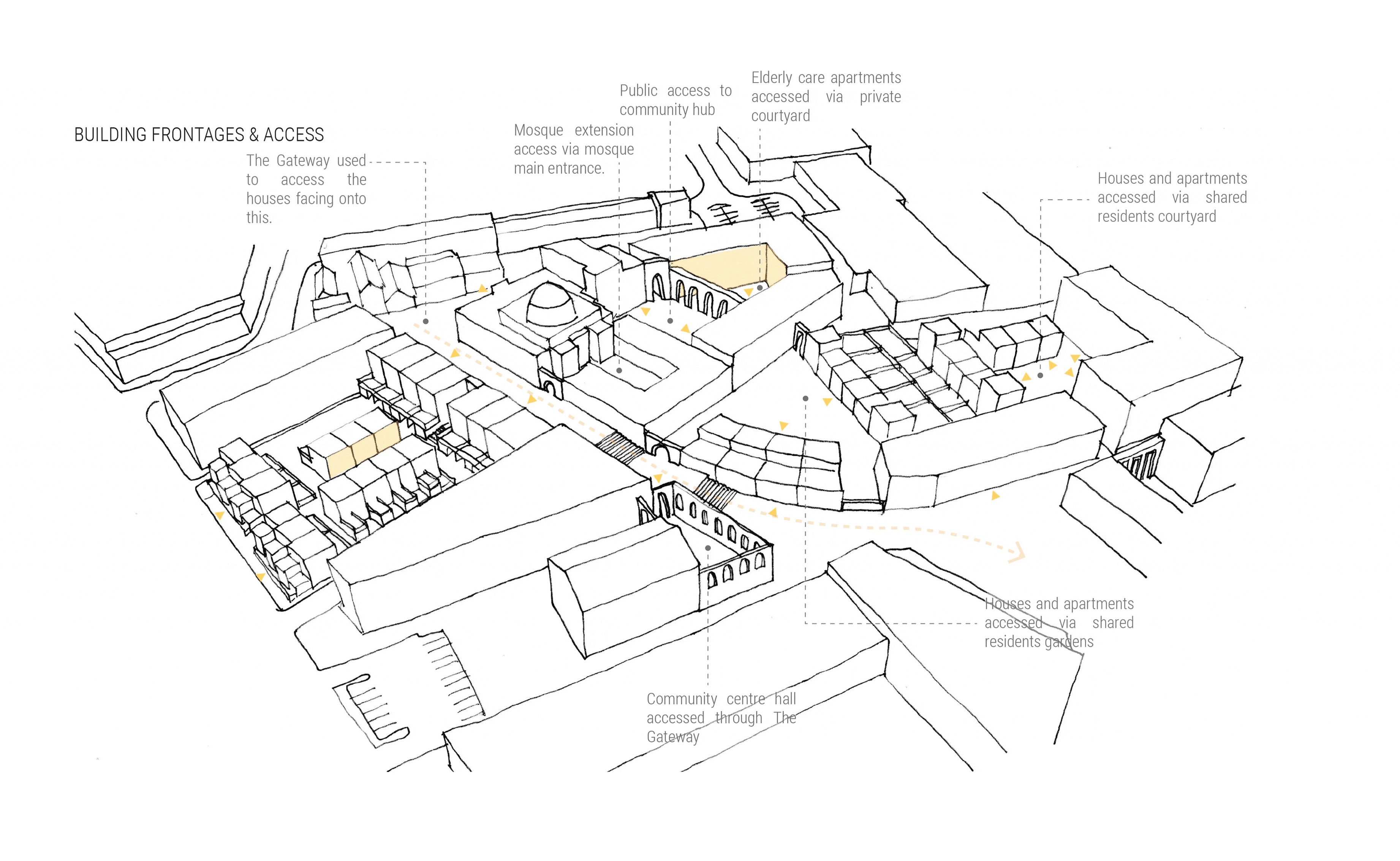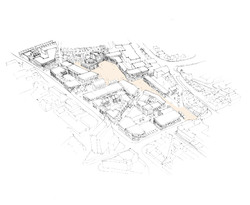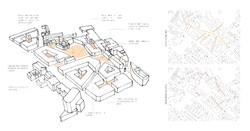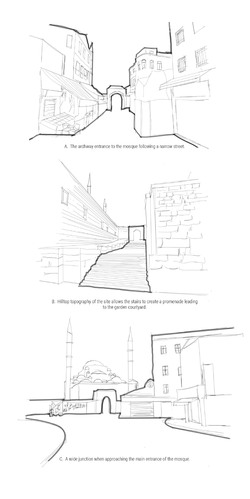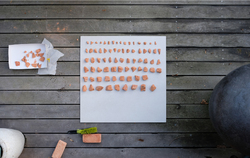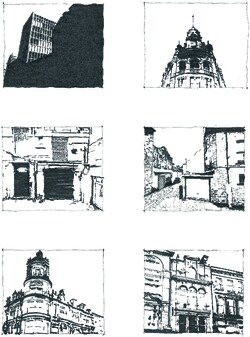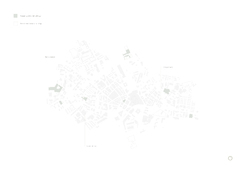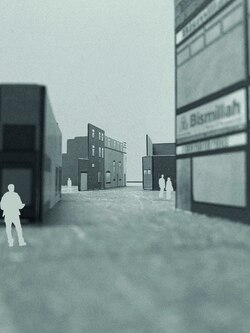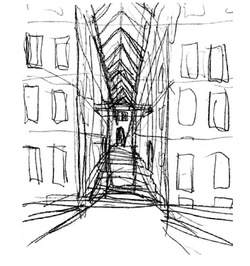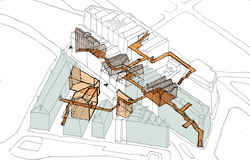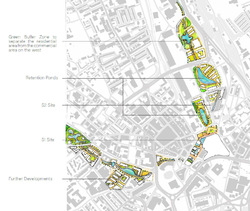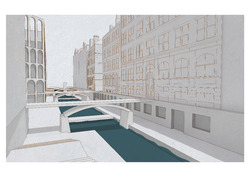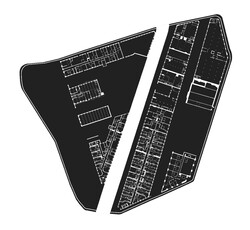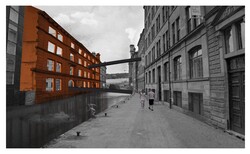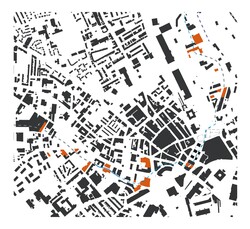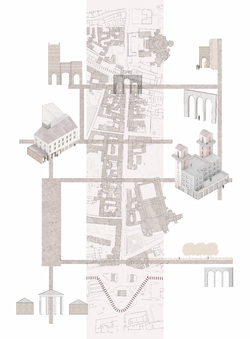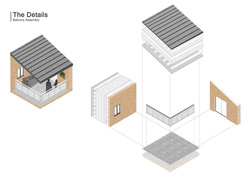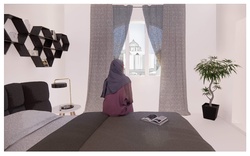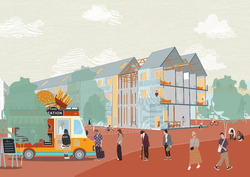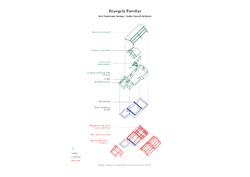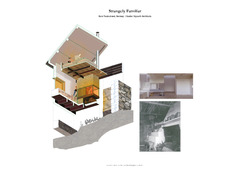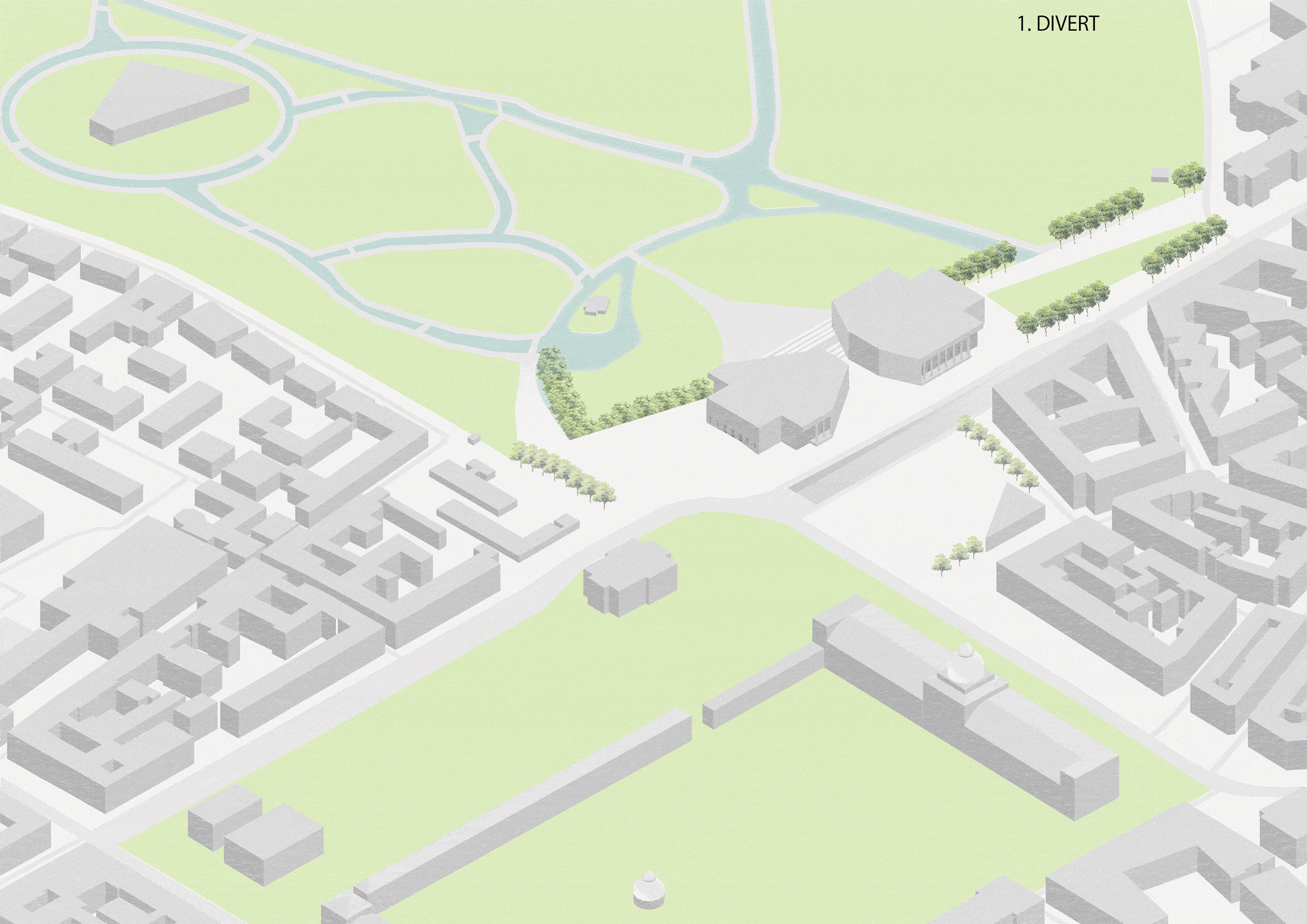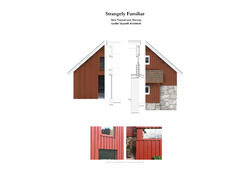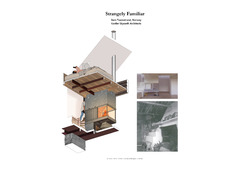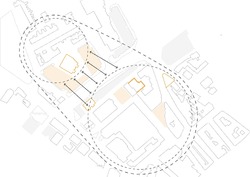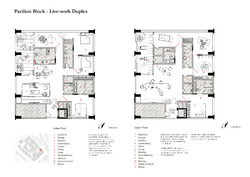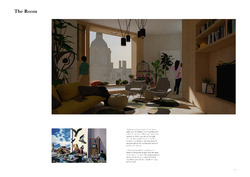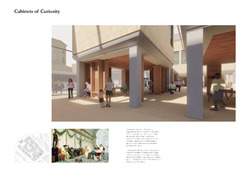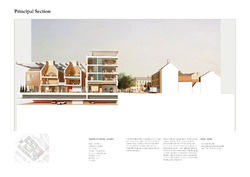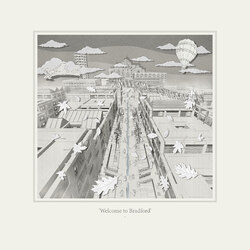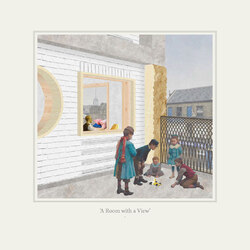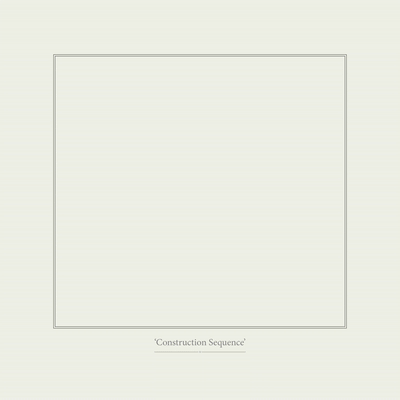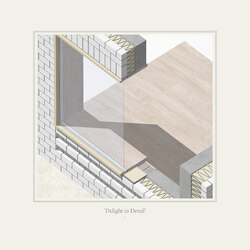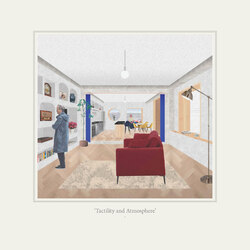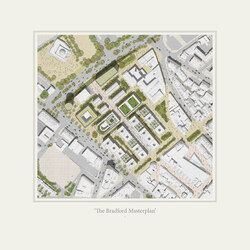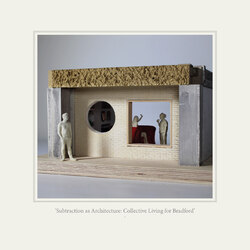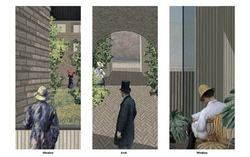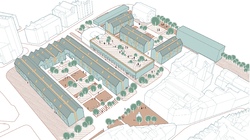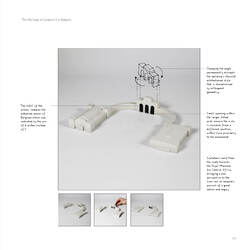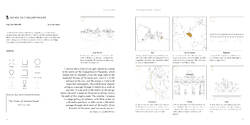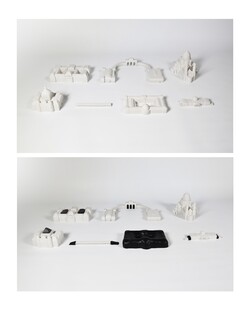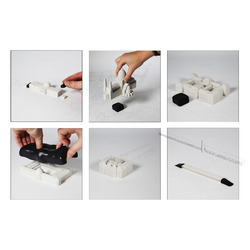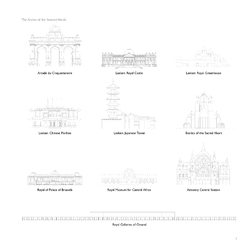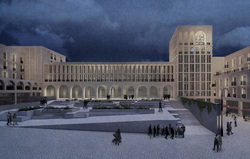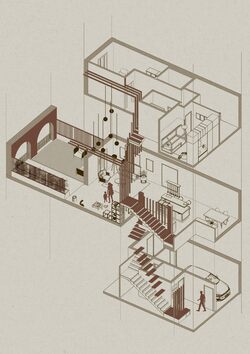Sheep, Industry and the City: Weaving a space of art production in Bradford
CiA PS2: 46 Darley Street
Triptych: The former inhabitants of Bradford
The connection between settlement and industry should be commonly referred to when talking about the textile boom. We looked at how sheep might inhabit the city today as a way of reclaiming their land. Placing the animals awkwardly between and behind different buildings to provide an almost dystopian Bradford. It marked the start of the project and the process of producing textiles in the city, this kick-started our interest in this process which became invariably connected with our own.
Jonathan Barker
Jamie Reed
Posted 7 Apr 2021 14:19
Sheep, Industry and the City: Weaving a space of art production in Bradford
CiA PS2: 46 Darley Street
Tapestry of Worsted Production in Bradford
Following the historic progression of the wool industry and how the production of wool helped shape the city today gave a contextual insight into the development of the area. As such, it highlighted the importance of gaining a better understanding of the process of wool production. Grasping an awareness of the craft, from it’s initial stages of wool collection and sorting right through to the ways of weaving garments and cloths became a crucial part in the narrative for our project as a way of keeping our design approach focussed on the context of Bradford’s history. The tapestry is a “research by drawing” activity, the pieces fragments of knowledge to create a coherent visual mapping of the industrialised process of worsted production.
Jonathan Barker
Jamie Reed
Posted 7 Apr 2021 14:16
Sheep, Industry and the City: Weaving a space of art production in Bradford
CiA PS2: 46 Darley Street
Sheep: From the landscape to the city (The former inhabitants of Bradford)
Bradford was shaped and moulded by the events of the industrial revolution and the role the city played in making textiles. The area became a hot spot for producing textiles out of worsted, a finer type of wool taken from sheep, washed, combed, spun and woven to create different types of material. In many ways, Bradford is indebted to the sheep that provided the city with the materials in which it built an industry and economic viability.
Jonathan Barker
Jamie Reed
Posted 7 Apr 2021 14:10
Serial Vision / Site G
A journey from the main traffic street towards the site. Seeing a distinct point at the end of the street, thus being a destination point. With closer proximity it becomes more detailed, becoming a focus point of the site.
Posted 6 Apr 2021 11:11
Investiagtion of the Top Of Town in regards to site F. Views through the trees.
Posted 6 Apr 2021 11:05
CiA PS2 Adaptive Reuse
FUSE Art Space
Courtyard Drawer - interior view
Daryl Law
Jin Lee
Posted 11 Mar 2021 16:17
Interlude
Posted 10 Mar 2021 21:41
Looking within the Bowl: As the series of exploring the Bradford Bowl continues, we see the Top of Town in Bradford as a series of parallel layers through the manifestation of the medieval town. Our research digs deep into the individual buildings; piecing a city together by taking its object apart and eventually forming a collective set of pockets within the city.
Posted 10 Mar 2021 21:40
The intersection: The public intervention project was a prequel to our collective set of buildings. The illustration depicts the connection of the two key interventions that is being proposed to form a network; hopefully in the late future, a typology that is being replicated in the pockets of the Top of Town area.
Posted 10 Mar 2021 21:38
Lessons from Leon Krier: Upon decoding the essence of the place, we began to initiate the possibilities of the scheme. Referencing theories by Leon Krier where he made comparisons between the traditional and modernist approach, we began to draw parallels with it and illustrate his theory in the Top of Town area. Leon Krier introduces two scenarios – one being an architectural speech and another which he calls it an architectural stutter. These two scenarios were illustrated to compare what the Top of Town area could be- will it make Bradford ore Bradford or will it steer away and create a brand-new urban landscape for Bradford?
Posted 10 Mar 2021 21:37
Parallel layers:The drawing indicates the network of buildings sitting within the east-west axis which potentially feed into a collective set of building reuse projects.
Posted 10 Mar 2021 21:36
Parallel layers: The drawing is an aerial view of the Top of Town area where it highlights the parallel layers through the post-medieval configuration. The emphasis on the layering of windows defines the character of the city that is identifiable as a landscape.
Posted 10 Mar 2021 21:33
Diagramming spaces: This is one of the buildings in our collection of building reuse projects which are developing as a whole scheme of Communal Villas.
Posted 10 Mar 2021 21:29
Diagramming spaces: This is one of the buildings in our collection of building reuse projects which are developing as a whole scheme of Communal Villas.
Posted 10 Mar 2021 21:29
Diagramming spaces: This is one of the buildings in our collection of building reuse projects which are developing as a whole scheme of Communal Villas.
Posted 10 Mar 2021 21:28
Medieval Towns: Inspired by M.R.G Conzen’s British Town Plan Analysis, the Ordnance Survey plan of both Coventry and Bradford were used to create a base plan to trace out its morphological skeleton and its axes formed through the street pattern and plots. We felt that it was a methodology to trace the past which would reveal the hidden meaning of the places.
Posted 10 Mar 2021 21:26
Prologue
Posted 10 Mar 2021 21:06
The Bradford Bowl: We felt that we needed an image to conclude our Studio 01 journey. From getting to know the Top of Town up to rendering Bradford as Invisible Cities, we wanted to capture everything in the bowl.
Posted 10 Mar 2021 21:03
The Invisible Cities of Bradford: What if Bradford itself is a series of cities? This series was drawn to illustrate the 'cities' in the Bradford across the timeline. With the Invisible Cities by Italo Calvino as an inspiration, we sought to reveal the invisible cities within Bradford.
Posted 10 Mar 2021 21:00
Editing The View
“The best form is already given”
Adolf Loos from ‘Heimatkunst’, 1971.
Extending on the sketch serial visions of the promenades through the Top of Town by incorporating monolithic massing elements inspired by key urban remnants or artefacts in order to form initial design concepts.
Posted 7 Mar 2021 18:48
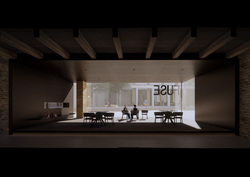
CiA PS2 Adaptive Reuse
FUSE Art Space
Evocation/ Continuity - Northgate Drawer study (WIP)
We are learning to use visualizations to drive conversations around the imagined experience of inhabiting FUSE's new arts space, its sense of place, functionality, and junctions between new and existing architecture. Front-loading them in this project is helping us to think of how architectural detail affects how buildings feel, rather than presenting them as passive translations of the assembly of elements normally undetectable by the eye.
The Drawer as an architectural fragment is the new shopfront facing Northgate. Coming in from the foyer, one catches glimpses of the dining area and the spaces beyond through a long aperture. The base of the Drawer is gently lit, beckoning one to step inside. A slender ledge greets the visitor, and it holds books and artwork. One sees simultaneously the bustling street on the outside and the activities inside FUSE. Microperforated ceiling panels aid in acoustic comfort.
WIP
- refine base corners
- increase base lighting; base thickness check
- remove empty table groups- highlight women in conversation
- spotlight on book ledge
- add artwork on ledge or wall
- focus exterior composition on planter bench
- add people peering through foyer aperture
- demonstrate in 2d detail shadow gap with existing brick pier
Daryl Law
Jin Lee
Posted 4 Mar 2021 18:18
PS2
The FUSE Institute
An outdoor area doesn’t have to be a huge open space, it’s about making the most of what you’ve got. Some of the most interesting outdoor spaces are in urban areas. For The FUSE Institute, we wanted to create an inviting and sociable area.
Posted 4 Mar 2021 15:11
PS2
The FUSE Institute
'...processes and activities involved should respect their history, current needs and future potentials..'
Stone. S (2019)
The proposed treatment of the front Church Institute facade respects the original ornamentation of the building and does not intend to mimic details. The proposals pick up on the existing symmetry of the facade and propose modern interventions that bring light into the double-height space, creating an appropriate atmosphere for the new function.
Posted 4 Mar 2021 12:48
PS2
The FUSE Institute
Differentiating between the original and the existing front facade. The Church Institute has seen the removal of the ground floor ornate detail to be replaced by a modern shop-front facade which contrasts considerably to the original construction. Our initial design intentions consider the remembering and reinstating of the original detailing of the Church Institute with modern interventions.
Posted 4 Mar 2021 12:36
PS2 Adaptive Reuse
A Celebration of Creativity
“The term Restoration and the thing itself are both
modern. To restore a building is not to preserve
it, to repair, or rebuild it; it is to reinstate it in
a condition of completeness which could never
have existed at any given time”
Viollet-le-Duc, 1854
Danito Oledan
Kathleen Karveli
Posted 28 Feb 2021 17:18
PS2 Adaptive Reuse
The Four Stages of Creativity
“The first in time I shall call Preparation, the stage during which the problem was ‘investigated... in all directions’; the second is the stage during which he was not consciously thinking about the problem, which I shall call Incubation; the third, consisting of the appearance of the ‘happy idea’ together with the psychological events which immediately preceded and accompanied that appearance, I shall call Illumination. And I shall add a fourth stage, of Verification...”
Graham Wallis, The Art of Thought, 1926
Danito Oledan
Kathleen Karveli
Posted 28 Feb 2021 17:14
PS2 Adaptive Reuse
A Beacon for Creativity
“What is needed most in architecture today is the very thing that is most needed in life - Integrity. Just as it is in a human being, so integrity is the deepest quality in a building... Stand up for integrity in your building and you stand for integrity not only in the life of those who did the building but socially a reciprocal relationship is inevitable”
Frank Lloyd Wright, Integrity, 1954
Danito Oledan
Kathleen Karveli
Posted 28 Feb 2021 17:13
As the visitor enters the building via the ramp, they catch glimpses of the courtyard and the dining space contained by the Drawer. One then travels through a compressed space and treated to an expansive view of North Gate as they maneuver around the Drawer.
The visitor descends to the kitchen/ dining gallery. The second Drawer frames view out towards the courtyard for those sitting by the counter. The long kitchen borrows daylight from the light well. The loo and the existing chimney forms a key transition space for people moving around the building.
The Shelf contains the stairs and lift . Views towards the courtyard dominates one's experience as they move across different levels.
Jin Lee
Daryl Law
Posted 25 Feb 2021 18:14
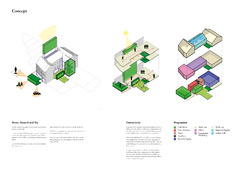
Street, Sky and Earth
A series of insertion improves the connection between interior and the city.
Front Drawer holds large glazing revealing activity within, also opening up to the 360 view from Oastler Square to Cafe Pavillion and bustling activity from John Street.
Side Drawer frames view and draws user to inhabit the space hence
allow them to be closer to nature at the shade garden.
Shelf manages level difference between North Gate block and North Parade block.
Light well at the centre block allows light to wash the existing brick wall, breathing new life on to the old textured wall.
Connectivity
At ground level, sequence of platforms negiotiates the 1.5 fall from North Gate to North Parade. Ramp leads to the North Gate drawer offer viewing point higher than street level. Middle block is lowered below courtyard level.
Moving through the different platforms, series of spaces with compression and release is curated. Openings are framed and controlled to highlight the specific moments in the building, as visitors crossed into different parts of the building.
At upper floors, circulation axis is flanked by light wells and glazing, allows users to register either the textured brick wall or outdoor shade garden space.
Jin Lee
Daryl Law
Posted 25 Feb 2021 17:41
CiA PS2 Adaptive Reuse
FUSE Art Space
Survey : Building Section
NORTHGATE BLOCKS
The blocks constructed with 19th century construction methods: structural cavity wall with timber deck floor.
Roof language suggests it has been adapted to accomodate the wall that separates the two blocks. Therefore we see roof well integrated in the middle block whereas gabled roof are angled in a strange geometry.
The North Gate-facing block catches evening light. Despite the openings facaing the courtyard. no evidence of openings on the roof or wall for the middle block, therefore interior is poorly lit.
NORTH PARADE BLOCK
North Parade block is of modern construction methods while retaining the structural front facing wall. Active usage of the space ensures well maintenance of the space.
Sky light introduced and small alterations to the facade are made. Abundant sunlight into the spaces promotes active business space and healthy working environment.
Daryl Law
Jin Lee
Posted 25 Feb 2021 17:30
Life in the New Quarter...
“There is an art of relationship just as there is an art of architecture. Its purpose is to take all the elements that go to create the environment: and weave them together in such a way that drama is released” - G.Cullen, 1961
Posted 24 Feb 2021 16:08
A New Quarter...
A small area of the wider masterplan surrounding the monumental has been developed through an iterative process. This will be Bradford's new intergenerational quarter that will knit the existing residential area and top of town area creating a new neighbourhood derived from the monumental form and surrounding context.
Posted 24 Feb 2021 16:05
The Gateway Route...
The Gateway is an important route that symbolically elevates the monumental form which will be used to weave together the existing residential area with the Top of town area.
Posted 24 Feb 2021 15:03
Setting the Base...
Several massing options were explored to set the foundations of the masterplan strategies to take forward. This option considers key urban principles including;
- The pedestrianised Gateway route connecting the 'top of town' area with the residential neighbourhood.
- A diverted traffic-way system following the partial removal of the ring road.
- Blocks derived from the monumental form, creating a hierarchy of public and private spaces.
Posted 24 Feb 2021 14:30
The Image of the City...
“Yet there are fundamental functions of which the city forms may be
expressive: circulation, major land-uses, key focal points... Above all, if the environment is visibly organized and sharply identified, then the citizen can inform it with his own meanings and connections. Then it will become a true place, remarkable and unmistakable.” - K.Lynch, 1964.
Using Lynch’s theory the City a selection of Istanbul's mosques have been explored including the architectural features, the complexes and private/public spaces. The analysis of Istanbul and the chosen mosques have allowed me to understand the surroundings, in particular how the religious form is embedded within the context and how the relationship between both the urban surroundings and the monumental form have a corresponding relation. Following on from this I was able to develop the urban design principles, that set the foundations of the masterplan proposal.
Posted 23 Feb 2021 21:10
Remnants
Extending the experimentation with form and materiality through the development of a simplified site model. The brick remnants are then assembled to form intricate paths, voids and volumes from which a greater form can be devised.
Posted 23 Feb 2021 11:30
Breaking The Mould
Recalling the pensive meditations of Alvar Alto“...what may seem to be just playing with form may unexpectedly, over a long period, lead to the emergence of an architectural form.”
Tuomey, J., 2008. Architecture, craft, and culture
Coarse and unrefined yet rich in raw texture and rough tactile sensation, brick is an element of earthiness, poetry and simplicity. Sourced to allude to the material heritage of Bradford, the bricks are broken as an act of ‘liberation’. Once shattered, the pieces were carefully examined and retained on a basis of expressivity. Those chosen are to then serve as ‘models’ to form 1:500 programmatic volumes for a built scheme.
Posted 23 Feb 2021 11:11
The Promenade as Poetry - A collection of Serial Visions
To facilitate the choice a site, I then investigated alternative routes to access the Top of Town in which I explored the fabric of alleyways and derelict spaces as well as material expressions and light contrasts.
Posted 23 Feb 2021 11:03
The Ghosts of Time
Evidence of Bradford's once bustling industrial scene remains, lone standing amidst the new city. Although largely demolished, with a fraction of the original factories persisting, their ‘delicate traces’ on the verge of disappearance, create a intensity and poetry of space amidst which I would like my project to operate.
Posted 23 Feb 2021 10:52
Ambient
Investigating alternative modes of developing site models in groups as a way to understand and familiarise ourselves with the scales, materialities and patterns of Bradford’s ‘Top of Town.’
Posted 23 Feb 2021 10:39
A Corridor of Light.
Initial conceptual sketch of the space. Punching through the inner part of a mill building and creating a walkway through, forming connection between adjacent buildings s well as providing more natural light to the currently dim inner space.
Posted 22 Feb 2021 13:12
A Journey Through.
An initial design concept in a chosen site above along the Canal Road. The idea was to open up and to create a sky journey through series of existing vacant structures, where the passageway and small courtyards behind the existing facade becomes a hidden paradise for the residents.
Posted 22 Feb 2021 13:00
Armature of Intervention.
Following the vacancy studies along the Bradford Beck, we have developed our masterplan using the beck as an armature for interventions. The beck will be exposed to create a corridor of green space at the periphery of central Bradford, where developments will take place utilising the vacant buildings. The sites we identified along the beck become series of steppingstones, where each of them will have its own community and identity. Through this strategy, we aim to regenerate the waterscape of the old Bradford, as well as to celebrate diversity of the multicultural city.
Posted 22 Feb 2021 12:48
Descending the Armature.
The exposed Beck now a structure to the city enclosing islands along with itself, informing development and revival of the communities and forgotten histories.
Posted 22 Feb 2021 12:32
Canal Road as Archipelagos.
Using John Hejduk’s (Masques) and Mathias Ungers (Berlin as Green Archipelago) as a precedent to interpret our site as an enclaved set of islands. The Canal road site however lacks connectivity of the precedents. A route to be explored within our proposal.
Posted 22 Feb 2021 12:30
Completing the Lost
Our S1 concepts apply to many places within the city here more than most, with the beck thought to be covered up along the lineal route through. Part of the old, worsted warehouses have been lost through time, with parts of the remaining being left vacant and derelict. By completing the facade of the lost warehouse and uncovering the beck a more lineal route is created framing the view to the end of the road and the landscape beyond. There is then opportunity to add more control of the horizontal axis, through openings in the facade and connections via bridges.
Posted 22 Feb 2021 12:29
Riding the Beck.
The beck has such a significance within Bradford yet has been cast below the city. Our intentions with S1 to uncover the beck will be continued throughout the course of the project. Another key concept was the mass of vacant buildings, that lie redundant and derelict.
Combining these ideas of vacancy and following of the beck have brought about a vacancy study of the buildings that run along it.
Posted 22 Feb 2021 12:28
Corso di Porta Ticinese - A Street of Interventions
After research into memorialising ruins through a more contemporary manner, the street of Porta Ticinese in Milan poses opportunities to house various interventions to reflect the remains of the wall's footprint over the city. The ruins of the Spanish Walls aims to be repurposed within smaller scale interventions and memorialising the wall through techniques used within the Venice Charter of 1964 are proposed in larger scale interventions.
Posted 22 Feb 2021 09:48
PS2- Church Institute Site
Our first strategy section highlights the vertical moment we have designed at the centre of the building. The light well we are proposing to reinstate is currently sealed off at first floor level. It will remain an internal space but will extend down to the basement and up above the existing roof. The main route from the front to the back of the building passes through this space. From this diagram you can see the existing front facade and first floor hall we are retaining.
Posted 12 Feb 2021 10:54
PS1
Oastler Way
'..it is a unit, the result of factory production process, capable of being sent anywhere.' R. Moneo (1978)
The modular grid has influenced the design of the residential home. The plan is a production of the grid restraints and the details, a collation of the modular components.
Posted 11 Feb 2021 17:49
PS1
Oastler Way
"As the deliverer of the gift of daylight, we are pulled towards it. Like the door, the window is scaled to us and becomes (or can become) the connection between the individual, the building and the world outside." D. Chipperfield, 2013.
The 'Oastler Way' residential development offers the Bradford demographic a reinstated heart in the Top of Town district, providing visual and physical connections to their city, religion and community.
Posted 8 Feb 2021 12:36
This Section Perspective is my favourite image in the portfolio.
Going through Bradford's history, we chose several elements and tried to sum up and present them in our project, such as continuous roofs and specific brickworks. This project gives me a massive chance to tell an impressive story, from Edward Hopper’s painting to what we can bring to the top of the town.
Posted 26 Jan 2021 22:54
CiA PS2 Adaptive Reuse
Strangely Familiar : Barn Tvedestrand / Kastler Skjeseth Architects
Much of the uninsulated envelope is replaced as the barn was used to keep animals, hay and farming equipment. Most of the masonry and notched logs are preserved. Part of the stone wall is reshaped into a seating ledge, and partially demolished to connect to the new bedroom.
The fireplace+stair replaces a dilapidated stone wall. New kitchen and bathroom fittings are compact to maximize living space, but are carefully designed to appear as a modern ‘outgrowth’ of the old walls.
Daryl Law
Jin Lee
Posted 23 Jan 2021 03:16
CiA PS2 Adaptive Reuse
Strangely Familiar: Barn Tvedestrand / Kastler Skjeseth Architects
Atmosphere, Tectonics and History
The main driiver of this barn conversion is to compress new domestic services into a 19th-century agricultural structure. `The compact fireplace and stair combination is a modern interpretation of the massive hearth and integrated sleeping loft typical of barns in Tvedestrand. With hidden supports, the fireplace-stair appears to perch delicately on a single natural stone whilst supporting a sleeping loft.
These drawings help us anticipate the richness of architectural detial that we can pursue in our project, which is an agglomeration of 3 buildings each similar in scale to this barn. Some potential ideas include architectural fragments that are thresholds between the gallery and the city, and intimate spaces for living (resident artists) and exhibitions. The drawings also show an opportunity to narrate the past lives of our project site.
Daryl Law
Jin Lee
Posted 23 Jan 2021 03:14
DE-MONUMENTALISING THE HAUS DER KUNST
In order to begin the masterplanning process for the new Haus Der Kunst, I first needed to find the balance between remembering and forgetting which would also determine the level of intervention needed. To gain an understanding of how both ends of the spectrum, I established 9 concepts from Pierce to Ruin to Conceal. Each concept had a term, definition and precedent which then informed the subsequent masterplan. Using research through design, I concluded that the final masterplan would need to subvert the narrative of the Haus Der Kunst by removing the monumental elements. The building will then be developed as a collage of original and new material, whilst the removed fragments will be reused to create new structures across the park.
Posted 22 Jan 2021 10:34
CiA PS2 Adaptive Reuse
Strangely Familiar: Barn Tvedestrand / Kastler Skjeseth Architects
Envelope
The need for more daylight necessitates new and larger openings. The architects conceived of ‘surgical cuts’ in the building envelope with glass and frame recessed behind the cladding. The bold detailing of the new openings sets up a dialogue with the existing off-the-shelf window and door fittings.
Continuity is thus expressed through the juxtaposition between the new and old.
Daryl Law
Jin Lee
Posted 20 Jan 2021 23:26
CiA PS2 Adaptive Reuse
Strangely Familiar: Barn Tvedestrand / Kastler Skjeseth Architects
Atsmosphere and Tectonics
The main driiver of this barn conversion is to compress new domestic services into a 19th-century agricultural structure.
The compact fireplace and stair combination is a modern interpretation of the massive hearth and integrated sleeping loft typical of barns in Tvedestrand. With hidden supports, the fireplace-stair appears to perch delicately on a single natural stone whilst supporting a sleeping loft.
Notched logs that make up the superstructure are repurposed as the balustrade of the loft, albeit most of them are replaced by insulated stud walls.
Daryl Law
Jin Lee
Posted 20 Jan 2021 23:25
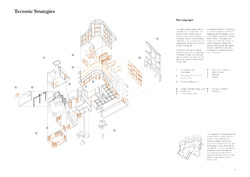
CiA PS1 Masterplan for Bradford's Top of Town
Tectonic Strategies : Two Languages
The mixed-use building demonstrates a long-life, loose fit construction. The service core and external structural insulated components hold in place CLT structural floors, hence eliminating additional internal structural elements in a large layout. Partitions and rooms can be easily reconfigured.
On the other hand, the Cabinets of Curiosity reference the more lightweight architecture of urban back-extensions. However, operable shelf-doors also give them a high degree of affordance and configurability.
We want the exoskeleton and envelope to be more than “preventive” devices (trapping heat, blocking glare, cutting noise, repelling moisture, etc.). Window nooks inserted into the deep walls create smaller inhabitable spaces that soften the boundary between the domestic and the public. The resident is able to dwell in the city and stay connected to the urban environment whilst living indoors.
1 Structural insulated components
2 Cross-laminated timber (CLT) structural floor
3 Service / circulation core
4 Reinforced concrete base
5 Clad stone panels
6 Steel truss
7 Skylights
A Cabinets, shelf-doors & box-rooms
B Window nooks
C Timber acoustic ceiling
D Archways / thresholds
E Shelf-doors
Posted 20 Jan 2021 23:08
Approach to S2 : Unifying neighbourhoods
Following on from my S1 submission the understanding of disconnected neighbourhoods (residential area of Manningham and the 'Top of Town') through the barrier of the main ring road was identified. This saw opportunities to connect the two districts using monumental buildings and the surrounding disused public spaces.
Posted 18 Jan 2021 12:32
CiA PS1 - Masterplan for Bradford's Top of Town
Ideas for a Live-Work Home (2)
The living area occupies the lower floor. A conservatory is introduced and allocated facing south to allow for more personal forms of activity. It brings the outdoors to the living spaces that are more often used whereas the more private bedrooms are aligned on the east, facing Nutter Place.
The upper floor functions as a home office where spaces are designed for formal and informal discussions as well as for performing individual tasks.
A guest bedroom is included to provide spare bed for friends and relatives, or for future expansion of the family.
Posted 6 Jan 2021 17:15
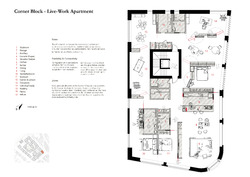
CiA PS1 - Masterplan for Bradford's Top of Town
Ideas for a Live-Work Home (1)
Boxes
‘Boxed’ elements contain and hold neccesary functions such as kitchenette, cabinetry, wardrobe and storage. Circulation space is thus reduced to minimal, leaving leftover space for functional use of living and working.
Flexibility and Connectivity
Configuration of boxed elements enhances the flow of spaces into each other where sequence occurs from ‘room to room’.
Elements such as pivoting panels and movable shelves provides a choice for the user to either close off the space for visual and acoustic privacy or open up to connect to others.
Zones
Living areas are allocated on the Southern Edge, in closer proximity to the Rawson Hotel and James Street. As users tend spend a significant amount of time in the liiving room at the corner, the move would instill a sense of ‘closer to the city’. Whereas working is less dependant on visual experience, therefore they are located on the more enclosed North facing side.
Posted 6 Jan 2021 17:12
CiA - PS1 - Masterplan for Bradford's Top of Town
The Room
The large picture window of the Tamen painting is translated into the architecture of the corner block. When opened, double-layered ventilation panels on the sides let in air and sounds from the city. The window nook lends an intimate space for personalization and for the experience of dwelling ‘in’ the city.
In the spacious interior, cabinetry and furniture demarcate smaller intimate areas, like a ‘room in a room’. The spacious interior also allows for an abundance of nature (eg, indoor gardens) for a healther living environment.
Posted 6 Jan 2021 17:07
CiA PS1 - Masterplan for Bradford's Top of Town
The Street
The interstitial space in the drawing supported by the architecture is translated into the ‘underbelly’ of the cabinets. When the movable shelves are closed, they form seating space that could activate the circulation space around When opened, , spaces of each cabinet is connected both spatially and visually.
Flooring and wall treatment of heavy stone intends to emulate the rusticity of existing Bradford. Therefore, one negotiates within the duality of being in an outdoor and indoor space, inforcing the sense of threshold space that belongs to Bradford.
Posted 6 Jan 2021 17:04
CiA PS1 - Masterplan for Bradford's Top of Town
The City
Principal Section
A series of interstitially connected rooms at street level emulates the spatial experience of Oastler Market. Alleys, doorways and nooks are places for encounter and exchange. They are also thresholds for people moving between the city and the masterplan.
The Cabinets of Curiosity are rooms for a whole range of activities. They reference both the people-scale architecture of the market and the intimate pedestrian paths and back lanes of Bradford city centre. Funnel lightwells reference the Victorian roofs and annexes, whilst bringing a dramatic experience of daylight to the interiors.
Similarly, cabinets and box-rooms organize the domestic interior into a network of rooms whilst housing various functions.
Posted 6 Jan 2021 17:02
PS1 House and Home
Welcome to Bradford
"It hasn't always been like this. The ghosts and echoes of Bradford's proud past - and maybe it's confident future - are everywhere. Bradford's faded grandeur reminds me of a film star fallen on hard times, down on his luck, a bit shabby around the edges and maybe even bankrupt, but still oozing class... There's potential in the old city yet"
(Ramsden, 2010)
Danito Oledan
Jamie Reed
Posted 20 Dec 2020 00:52
PS1 House and Home
A Room with a View
Principles from Office in a Small City were intended to be considered through the design process. The perspective of looking onto the historic city led to the houses with through views from both facades whilst the placement of terraces with shared views to the local monuments of Bradford causes the residents from different blocks to converse with one another.
Danito Oledan
Jamie Reed
Posted 20 Dec 2020 00:49
PS1 House and Home
Construction Sequence
A sequence of frames and beams acting as an exoskeleton superstructure, sitting more pronounced and defined on the façade. An independent frame that acts as a double skin which allows the infill facades, walls and slabs to be independent of the structure and provide flexibility.
Danito Oledan
Jamie Reed
Posted 20 Dec 2020 00:41
PS1 House and Home
Delight in Detail
Craft and technology should always come in hand, one cannot exist without the other. A concept evident in this facade's detail, which shows a fixed window frame recessed into an external sandstone capping and internal timber lining integrated to be a window seat, resulting into a quality of nearness, tactility and comfort.
Danito Oledan
Jamie Reed
Posted 20 Dec 2020 00:34
PS1 House and Home
Tactility and Atmosphere
Creating a domestic space with a subtle and stripped back material palette. A course concrete frame juxtaposed to the smooth polished concrete casts of the walls. A herringbone floor laid in alternating directions to give a sense of spatial transition. A soft pine wood which lines the window frames to provide warmth and tactility against the coldness of the concrete.
Danito Oledan
Jamie Reed
Posted 20 Dec 2020 00:31
PS1 House and Home
The Bradford Masterplan
Re-interpreting the terrace house, the masterplan provides primary and secondary streets which allows permeability. At the heart of the masterplan is the re-used car park which serves as the "heart" of the community bringing people of different background and ages together. A channel of water accentuates an axis that acts as the spine of the masterplan.
Danito Oledan
Jamie Reed
Posted 20 Dec 2020 00:25
PS1 House and Home
A collective multi-generational living for the city of Bradford.
A house and a home built with craft and contemporary interpretations of traditional Bradford typologies, with monolithic frames made out of concrete and quarried sandstone which portrays order, materiality and tradition, whilst circular openings translates into ornament. and a brick facade that reflects its context.
Danito Oledan
Jamie Reed
Posted 20 Dec 2020 00:19
Views
These images show the various openings in the whole proposal. They present how people inhabit in different spaces and how people interact with each other. Someone is reading newspapers at his own flat, enjoying a beautiful city view in the meantime. Someone is wandering outside and getting a glimpse of someone else from the arch or the window...
Posted 17 Dec 2020 15:21
Masterplan Proposal
The perspective view shows our whole proposal scheme, giving a clear idea about how the existed car park building would be reused and how different residential blocks would be arranged in the site.
Posted 17 Dec 2020 15:08
The Arcade du Cinquantenaire Anti-Recipe: Possible interventions for the Arches that aim to decolonise its contentious heritage – in this case, the funding came from exploitation of resources and force labour in the Congo Free State.
Posted 17 Dec 2020 12:51
The Arcade du Cinquantenaire Recipe: Dissection of the Arches to determine the key features that make it typical of a Leopold II project.
Posted 17 Dec 2020 12:49
3D printed models representing possible interventions on Leopold II’s buildings in Belgium to decolonise their contentious heritage. The interventions (in black clay) tackle specifically Leopold’s input.
Posted 17 Dec 2020 12:47
Potential interventions for some of Leopold’s buildings. They aim to reverse the key elements that make them characteristics of Leopold.
Posted 17 Dec 2020 12:46
Ten of the buildings King Leopold II contributed to in Belgium. They all are contentious because of their connections to the exploitation of resources of the Congo Free State, where Leopold installed a regime of forced labour.
Posted 17 Dec 2020 12:45
New Top of Town Square At Night
Final visual representation that captures the new proposed square at night, showcasing the typologies of buildings that wrap around the open space.
Alexandru Munteanu
Diana Ursachianu
Posted 15 Dec 2020 18:24
The module
In the development of the triplex unit we focused on achieving a clear journey from entrance to the top floor, creating a series of “framed views”. By introducing the voids we brought the concept of verticality inside, the staircase becoming a centre part of the house.
Alexandru Munteanu
Diana Ursachianu
Posted 15 Dec 2020 18:23
