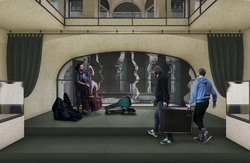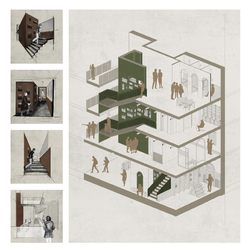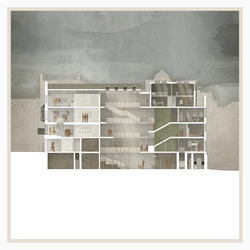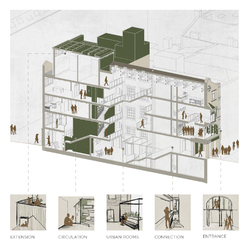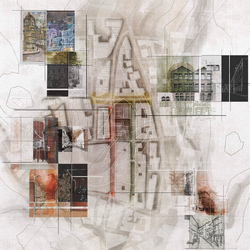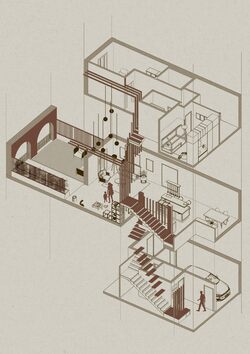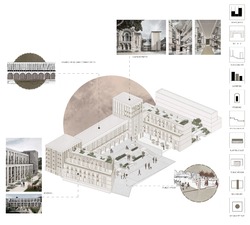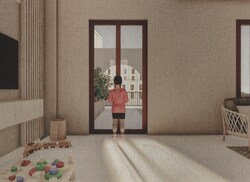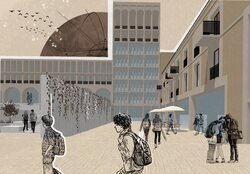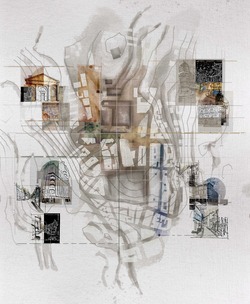Performance space
The proposed performance space is located at the first floor, establishes new connections with the streetscape.The large window is dynamic, offering the opportunity to create either intimate perfomances or to leave it exposed, animating the street. When not in used, the stage area is used as gallery space.
Alexandru Munteanu
Diana Ursachianu
Posted 12 Apr 2021 15:40
Vertical Library
The library is a motif of the proposed building, expressing verticality and providing a clear reference point in the narrative through the building. The proposed massing focuses heavily on Schumacher’s concept of the contrast between the solid and the void. The stairs wrap around a monolith, creating a series of double height spaces, intimate seating
spaces, cross connections and viewports. The form of the monolith changes on all the levels in order to provide functional space on all the levels. Nonetheless, it remains constant to the human eye through the use of materials. Its position allows constant connection with the Darley side through the atrium.
Alexandru Munteanu
Diana Ursachianu
Posted 12 Apr 2021 15:31
Narrative, connections and atmosphere
‘Architecture, more fully than any other art forms, engages the immediacy of our sensory perceptions. The passage of time; light, shadow and transparency; colour phenomena, texture, materials and detail all participate in the complete experience of architecture. ‘
Holl, S. - ‘Questions of Perception: Phenomenology of Architecture’ (1994)
The section highlights the hierarchy of spaces and the connections established, emphasising the role of light in creating the atmosphere of building as a whole.
Alexandru Munteanu
Diana Ursachianu
Posted 12 Apr 2021 15:31
Concept
Our aspiration is to create a multidisciplinary art centre that result in connections between individuals. We are addressing the dual aspect of the existing building by establishing cross connections between the two parts, treating them as one. The language of the building is influenced by the characteristics of the urban rooms, respecting the past by maintaining the existing fabric and empasising them through building up a contrast with new materials.
Following up the exercises using sensory words, it dictated the position of the spaces, letting the new functions of the building naturally blend within the existing fabric.
Alexandru Munteanu
Diana Ursachianu
Posted 12 Apr 2021 15:29
Urban rooms
In PS1 we focused on understanding the city through Khan’s theory about urban rooms. As our building has a dual aspect it makes us wonder: is the building sitting in between “two rooms”? If so, how could the character of the rooms influence our approach? We identified the differences between the two streets by using collage as a technique and by assigning sensory descriptive words to depict the atmospheric phenomena.
Alexandru Munteanu
Diana Ursachianu
Posted 12 Apr 2021 15:23
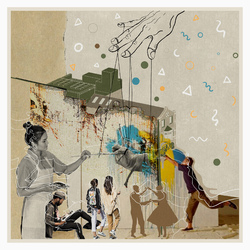
Manifesto
The overarching approach guiding the strategy of adaptive reuse for 46 Darley Street focuses on the concept of bringing new meanings to ordinary buildings, complementing the existing fabric with new programmatic functions that draw the attention to the particularities of the plot. While the building is part of a group of blocks in the urban grain, seamlessly being integrated between the adjacent fabrics, the intent is to complement the existing condition with a new purpose that reactivates the built environment and closely interacts with the street realm. Continuity of the purpose is intended to be assured by the adaptability of the old fabric to the contemporary needs, assuring flexibility for possible future changes.
The aim is to preserve and repair the present status of the structure by paying attention to the history of its upbringing and enhancing with new characteristics, all this acting as a bridge in the relationship between the past and the present. This in turn represents an aggregate in its contextual position, repositioning the building as a definitory artefact within the city.
Alexandru Munteanu
Diana Ursachianu
Posted 12 Apr 2021 15:20
The module
In the development of the triplex unit we focused on achieving a clear journey from entrance to the top floor, creating a series of “framed views”. By introducing the voids we brought the concept of verticality inside, the staircase becoming a centre part of the house.
Alexandru Munteanu
Diana Ursachianu
Posted 15 Dec 2020 18:23
Study area concept
Our chosen study area encapsulates our approach to Schumacher’s theory about solid and voids, taking advantage of the opportunity to define a square protected by volumetric bodies which closely interact with the landscape. The “New Top of Town Square” creates a balance between contextualism and the idea of creating a new identity. We introduced a series of ”rules” that define the development of the study area and intend to act as a ‘toolkit’ of principles.
Alexandru Munteanu
Diana Ursachianu
Posted 15 Dec 2020 18:19
Framed views
The concept for the housing module is influenced by our chosen painting and aims to create a series of framed views of the city from within the boundaries of the house. This particular view explores the relationship between the proposed new square, the balcony and the living space.
Alexandru Munteanu
Diana Ursachianu
Posted 27 Nov 2020 19:03
A new identity
Our approach aims to celebrate the historic character of the urban fabric and simultaneously enable and define a new located identity of the Top of Town. The character of the new room is influenced by the particularity of the topography and defines key moments in the processional routes embedded within the site.
Alexandru Munteanu
Diana Ursachianu
Posted 27 Nov 2020 19:03
A story about Bradford
Inspired by Louis Khan’s theory about the a street as a succession of rooms, we identified a series of rooms that define Bradford’s character. Each room encapsulates a certain atmosphere that is influenced by the topography, the programatic function and the rhythm of the facades. The existing urban grain of the context seamlessly divulges the next potential rooms interlocking with the existing ones.
Alexandru Munteanu
Diana Ursachianu
Posted 27 Nov 2020 19:01
