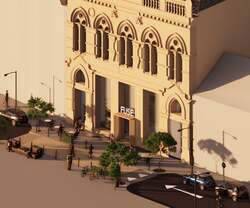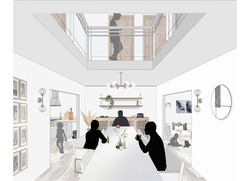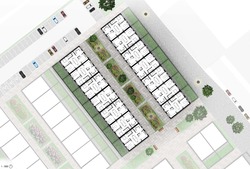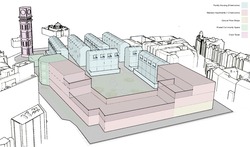PS2
The FUSE Institute
An outdoor area doesnít have to be a huge open space, itís about making the most of what youíve got. Some of the most interesting outdoor spaces are in urban areas. For The FUSE Institute, we wanted to create an inviting and sociable area.
Posted 4 Mar 2021 15:11
Dining Room Visual:
This is a space where the family comes together to eat, socialise and symbolises the heart of the home. It is located on the ground floor, between the kitchen and living room, creating a continuous flow between the three main social spaces within the home. This space can be viewed from every floor, through the void which runs through the core of the home.
Posted 27 Nov 2020 15:24
Focused Area:
This is the area within the masterplan in which we have decided to focus into. This area is located in the north end of the site. It includes two rows of multi-generational family home, facing each other to create a semi-private street in between. These homes, house 6-8 people and have their own private garden, this creates a sense of a more traditional home within the city centre.
Posted 27 Nov 2020 15:23
Masterplan Visual
This is a 3D visual of the masterplan. The Building block towards the south (1-2 bedroom apartments) gradually incline towards the east and west, the reasoning behind this, is so the courtyard has access to natural daylight and sunlight during the day, especially in the afternoon.
The Multi-generational family homes (6 bedrooms) is located in the north end of the site, we have chosen to create a house type which accommodates for a large family, which then can be adapted for a smaller family as well.
Posted 27 Nov 2020 15:23



