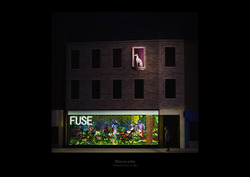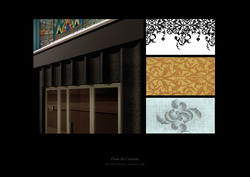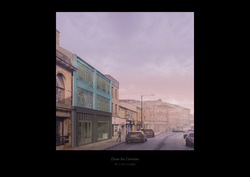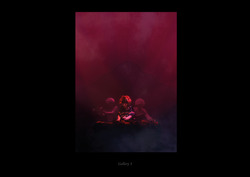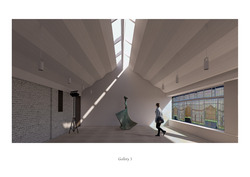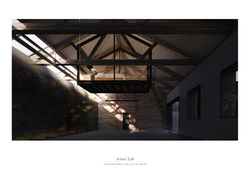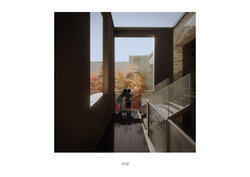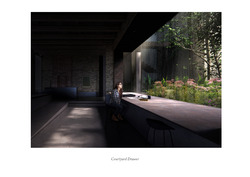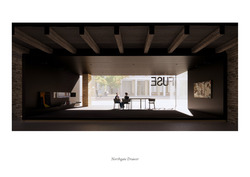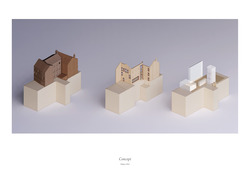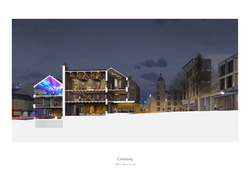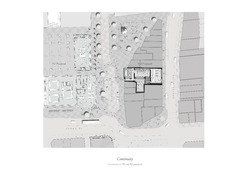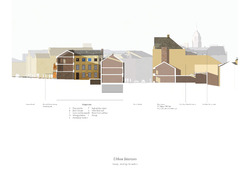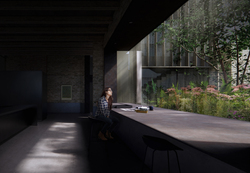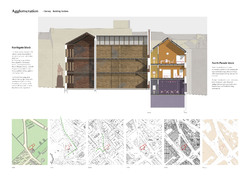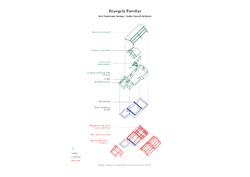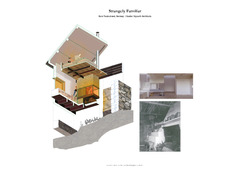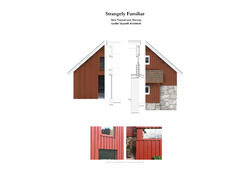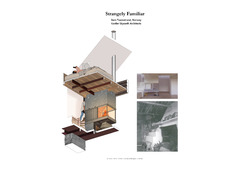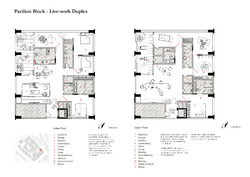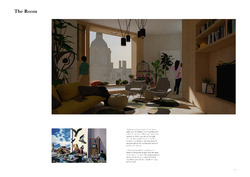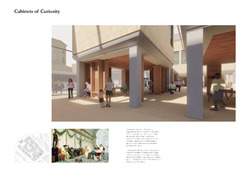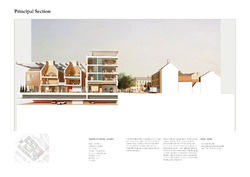CiA PS2 Adaptive Reuse
Fuse Art Space
Mise En Scene
This proposal for FUSE counters the defensive, non-transparent architecture of conventional art institutions. The Northgate 'drawer', when used as a gallery, makes large installations visible from the street. Artwork, performances and events can be experienced even from the public realm of Top of Town.
Reference: Presence / Ebony G Patterson
Daryl Law
Jin Lee
Posted 14 Apr 2021 22:27
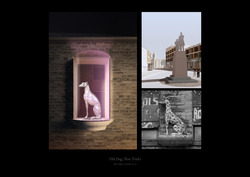
CiA PS2 Adaptive Reuse
Old Dog, New Tricks : The Greyhound Baldachin
The ‘dalmatian’ on the Northgate building is in fact a greyhound that once adorned a beer house called ‘The Greyhound Inn’.
The adjacent building had been the Bradford School of Industry, a Charity School founded in 1807 maintained by public subscriptions. After the Education Act of 1891 brought an end to charity schools (as children could then attend other free schools), the buildings were sold to D.W. Asman, an estate agent, who demolished both the school and the inn and replaced them with the present structures. The greyhound was reerected high above the building between two windows - reflecting the popular practice of preserving artefacts of previous buildings in Victorian architecture.
We think that this interesting part of Bradford’s history should also be experienced from within the building. Hence the idea of transforming one of the windows into an ‘external’ display case.
This gesture subverts the binary of indoor and outdoor spaces. It also partly critiques the ‘museumification’ of historical buildings whose architectural form are rendered 'untouchable'.
We propose to repaint the greyhound sculpture in chrome and house it in a ‘baldachin’ that enriches the architecture of Northgate and acts as a landmark. Curved bricks interface the baldachin with the existing built fabric.
Daryl Law
Jin Lee
Posted 14 Apr 2021 22:27
CiA PS2 Adaptive Reuse
Fuse Art Space
Draw the Curtains
The curved frames and geometric floral patterns of the Art Deco stained glass windows facing North Parade are echoed in the new shopfront. Scalloped panels are imprinted with textile patterns from local mills preserved in the Bradford Textile Archive.
The new sculptural architecture establishes continuity with the existing glass-and-metal ornament, as well as Bradford's industrial heritage.
Daryl Law
Jin Lee
Posted 14 Apr 2021 22:26
CiA PS2 Adaptive Reuse
Fuse Art Space
Draw the Curtains
The curved frames and geometric floral patterns of the Art Deco stained glass windows facing North Parade are echoed in the new shopfront. Scalloped panels are imprinted with textile patterns from local mills preserved in the Bradford Textile Archive.
The new sculptural architecture establishes continuity with the existing glass-and-metal ornament, as well as Bradford's industrial heritage.
Daryl Law
Jin Lee
Posted 14 Apr 2021 22:26
CiA PS2 Adaptive Reuse
FUSE x Arma
The Anti-Institution
https://youtu.be/sXOvKc5UbYY
https://youtu.be/RQJRxAjVnCc
FUSE (and other independent arts venues of Top of Town) has always been a distinct counterpart to the larger cultural institutions of Bradford Bowl. At its heart is an enriching, engaging environment, where artists take ownership of its space to create visually and sonically rich worlds. This is a constant point of reference in our architectural impressions.
This visualization references Arma Agharta, one of the many artists who left their mark at FUSE.
The pleated acoustic ceiling of Gallery 3 is a kinetic architectural element. The sunshade panels at the ridge can retract to create an enclosed environment for music and film events.
Daryl Law
Jin Lee
Posted 14 Apr 2021 22:25
CiA PS2 Adaptive Reuse
FUSE Art Space
Gallery 3
Art gallery #3, in the topmost floor of the North Parade block, is geared towards music and film events, so we made it more bright and airy. A new ceiling, defined by pleated panels, brings new interactions of texture and light with the existing stained glass windows and the brick wall. The pleated ceiling has a pair of integrated skylight shade panels that open and close depending on different events. The white timber panels conceal acoustic and insulation layers. In the morning hours, the stained glass windows could cast coloured light to the walls and floors.
Daryl Law
Jin Lee
Posted 14 Apr 2021 22:25
CiA PS2 Adaptive Reuse
FUSE Art Space
Interiors - Studio Loft (WIP; unfurnished)
Inserting the lightwell allows this space to still receive daylight in the afternoon. The visible roof structure and the spaciousness of this space make it ideal for artists' studio/workshop.
An open plan could allow visitors to freely interact with the artists and their work. The sleeping boxes for artists in residence, each a room-in-a-room, nested between the roof trusses, adds to the charm of this space.
The lightwell’s glass enclosure is integrated to the existing roof trusses. Transom windows nested between the trusses open to facilitate a combination of stack and cross ventilation when they act together with the vent panels of the windows across the room.
Daryl Law
Jin Lee
Posted 14 Apr 2021 22:24
CiA PS2 Adaptive Reuse
FUSE Art Space
We want our architectural additions to bring disparate pockets of space into a more complete whole. Within them they are also reminded of their proximity to the city and its natural elements.
The Shelf is the main circulation core; it demonstrates the tectonic junction between the old and the new. Upon arriving at the topmost landing, the visitor is greeted by three planes framing views of the sky and the courtyard. The space is bright, airy and animated with dappled light filtered through the trees. It lends a moment of delight, before the visitor moves into a different atmosphere of the interior rooms.
Daryl Law
Jin Lee
Posted 14 Apr 2021 22:24
CiA PS2 Adaptive Reuse
FUSE Art Space
Courtyard Drawer - interior view
Part of our reuse strategy and our architectural insertions of 'drawers' and 'shelves' is to reintroduce visual and physical connections to the disused courtyard.
Setting views out through the picture window level with the courtyard heightens the sense of being submerged in the ground and surrounded by nature.
The datum from which the floor is lowered is expressed in the junction between the existing brick wall and the concrete base.
Daryl Law
Jin Lee
Posted 14 Apr 2021 22:23
CiA PS2 Adaptive Reuse
FUSE Art Space
Northgate 'Drawer'
The Drawer as an architectural fragment is the new shopfront facing Northgate. Coming in from the foyer, one catches glimpses of the dining area and the spaces beyond through a long aperture. The base of the Drawer is gently lit, beckoning one to step inside. A slender ledge greets the visitor, and it holds books and artwork. One sees simultaneously the bustling street on the outside and the activities inside FUSE.
Daryl Law
Jin Lee
Posted 14 Apr 2021 22:23
CiA PS2 Adaptive Reuse
FUSE Art Space
Maquettes
The three buildings on the site were separately built over time. They partly share loadbearing walls, but are not connected to each other. The courtyard that is surrounded by the buildings stood a desolate and unloved part of the site.
We propose new openings that are structurally reinforced to create physical connections between these buildings, Closer to the ground, the large architectural fragements, the Drawers, help turn the courtyard and the street into more active spaces.
The ground of the art space is sculpted into cascading plinths that lend a continuous movement through all three buildings. At key points it rises to receive the new architectural fragments.
The lightwell channels daylight into the deepest parts of the rooms. The Shelf is articulated as a stack of drawers that make gestures towards the ground and the sky. They are accentuated by a gentle outward curve from the plane of the existing wall.
Daryl Law
Jin Lee
Posted 14 Apr 2021 22:22
CiA PS2 Adaptive Reuse
FUSE Art Space
Principal Section (WIP_crop)
This principal section illustrates how our proposals - the new venue for FUSE and the residential development (PS1) - could enhance the night life and public realm of Bradford’s Top of Town.
Warm lights from the ground floor commercial spaces illuminate the pavements. Diners sitting by the courtyard picture window are offered a view of the lush lit landscape.
People coming onto the studio loft can wonder around the open-plan workstations and display shelves whilst catching views of the sleeping boxes (for the resident artists) nested between the roof trusses.
The voluminous Gallery 3 comes alive with sound, light and motion during music, film and art performances - sometimes all three at once.
Daryl Law
Jin Lee
Posted 14 Apr 2021 22:22
CiA PS2 Adaptive Reuse
Redeveloping Top of Town
The proporal is situated within Bradford’s historical and cultural point of interest (Oastler Square and Rawson Hotel), and also future development (Semi pedestrianized Nutter Square and Pavillion Cafe / Commercial Area from PS1).
The site plan illustrates the buildings of our proposal as fields of potential energy that directs and gathers people. It portrays synergy of the future Nutter Place and informs how our proposal could be part of the public realm.
Daryl Law
Jin Lee
Posted 14 Apr 2021 22:21
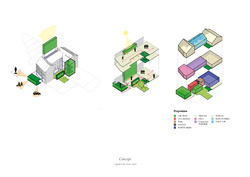
CiA PS2 Adaptive Reuse
Concept
A series of insertion improves the connection between interior and the city.
Front Drawer holds large glazing revealing activity within, also opening up to the 360 view from Oastler Square to Cafe Pavillion and bustling activity from John Street.
Side Drawer frames view and draws user to inhabit the space hence
allow them to be closer to nature at the shade garden.
Shelf manages level difference between North Gate block and North Parade block.
Light well at the centre block allows light to wash the existing brick wall, breathing new life on to the old textured wall.
Connectivity
At ground level, sequence of platforms negiotiates the 1.5 fall from North Gate to North Parade. Ramp leads to the North Gate drawer offer viewing point higher than street level. Middle block is lowered below courtyard level.
Moving through the different platforms, series of spaces with compression and release is curated. Openings are framed and controlled to highlight the specific moments in the building, as visitors crossed into different parts of the building.
At upper floors, circulation axis is flanked by light wells and glazing, allows users to register either the textured brick wall or outdoor shade garden space.
Jin Lee
Daryl Law
Posted 14 Apr 2021 22:20
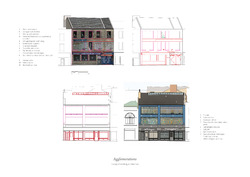
CiA PS2 Adaptive Resue
Survey : Existing Architecture
NORTHGATE ELEVATION
The Northgate facade is dilapidated - much of the windows are are damaged or obstructed by banners and boards. There is a juxtaposition between the decay of the building and the accretion of objects.
The mismatched proportions of the ground floor envelope and the exposed transfer beam above the passageway indicate the possibility of designing a modern shopfront without compromising the existing building structure.
NORTH PARADE ELEVATION
The most striking (and valuable) feature of the North Parade facade are the Art Deco stained glass windows. These north-facing openings are much larger, most possibly to admit more daylight.
The structural bones of the North Parade block appear to be covered by wooden panels painted in blue, and are showing wear and tear in several spots.
Considering the narrower street space along North Parade, we would propose a modern but more understated shopfront, in a similar architectural language to the Drawer facing Northgate.
Daryl Law
Jin Lee
Posted 14 Apr 2021 22:19
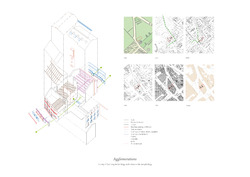
CiA PS2 Adaptive Reuse
FUSE Art Space
Survey : Building Section
NORTHGATE BLOCKS
The blocks constructed with 19th century construction methods: structural cavity wall with timber deck floor.
Roof language suggests it has been adapted to accomodate the wall that separates the two blocks. Therefore we see roof well integrated in the middle block whereas gabled roof are angled in a strange geometry. The North Gate-facing block catches evening light. Despite the openings facaing the courtyard. no evidence of openings on the roof or wall for the middle block, therefore interior is poorly lit.
NORTH PARADE BLOCK
North Parade block is of modern construction methods while retaining the structural front facing wall. Active usage of the space ensures well maintenance of the space.Sky light introduced and small alterations to the facade are made. Abundant sunlight into the spaces promotes active business space and healthy working environment.
THE MIDDLE LANDSCAPE
At a greater spatio-temporal scale, the proposal responds to the ‘middle landscape’ of Northgate/North Parade. The site exists somewhere between peri-urban agriculture and the industrial remnants of urban sprawl. Our transformation of the agglomeration of structures on site could bring to fore their unique quality as thresholds to the city.
Daryl Law
Jin Lee
Posted 14 Apr 2021 22:18
CiA PS2 Adaptive Reuse
FUSE Art Space
Survey : Site Section
The site is flanked by Northgate and North Parade, two of the oldest extant routes into Bradford city centre. As the city densifies, the streets and the buildings facing them have alternated between an extroverted character and being a ‘back-of-house’ space.
The site today has a peculiar juxtaposition of extroverted and introverted character. Oastler Square and the space of Rawson Road (serving Oastler Shopping Centre) are dedicated for public activities, yet the interior space of the disused warehouse building is completely disconnected from this public realm. In contrast, the building facing North Parade has been well used, housing small businesses and a bar-cum-music venue, yet North Parade appears to dedicate more of its space for vehicle parking than people’s experience of walking or idling in the city.
Daryl Law
Jin Lee
Posted 14 Apr 2021 22:16
CiA PS2 Adaptive Reuse
FUSE Art Space
Courtyard Drawer - interior view
Daryl Law
Jin Lee
Posted 11 Mar 2021 16:17
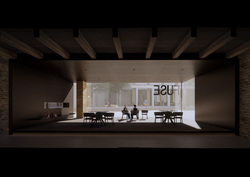
CiA PS2 Adaptive Reuse
FUSE Art Space
Evocation/ Continuity - Northgate Drawer study (WIP)
We are learning to use visualizations to drive conversations around the imagined experience of inhabiting FUSE's new arts space, its sense of place, functionality, and junctions between new and existing architecture. Front-loading them in this project is helping us to think of how architectural detail affects how buildings feel, rather than presenting them as passive translations of the assembly of elements normally undetectable by the eye.
The Drawer as an architectural fragment is the new shopfront facing Northgate. Coming in from the foyer, one catches glimpses of the dining area and the spaces beyond through a long aperture. The base of the Drawer is gently lit, beckoning one to step inside. A slender ledge greets the visitor, and it holds books and artwork. One sees simultaneously the bustling street on the outside and the activities inside FUSE. Microperforated ceiling panels aid in acoustic comfort.
WIP
- refine base corners
- increase base lighting; base thickness check
- remove empty table groups- highlight women in conversation
- spotlight on book ledge
- add artwork on ledge or wall
- focus exterior composition on planter bench
- add people peering through foyer aperture
- demonstrate in 2d detail shadow gap with existing brick pier
Daryl Law
Jin Lee
Posted 4 Mar 2021 18:18
CiA PS2 Adaptive Reuse
FUSE Art Space
Survey : Building Section
NORTHGATE BLOCKS
The blocks constructed with 19th century construction methods: structural cavity wall with timber deck floor.
Roof language suggests it has been adapted to accomodate the wall that separates the two blocks. Therefore we see roof well integrated in the middle block whereas gabled roof are angled in a strange geometry.
The North Gate-facing block catches evening light. Despite the openings facaing the courtyard. no evidence of openings on the roof or wall for the middle block, therefore interior is poorly lit.
NORTH PARADE BLOCK
North Parade block is of modern construction methods while retaining the structural front facing wall. Active usage of the space ensures well maintenance of the space.
Sky light introduced and small alterations to the facade are made. Abundant sunlight into the spaces promotes active business space and healthy working environment.
Daryl Law
Jin Lee
Posted 25 Feb 2021 17:30
CiA PS2 Adaptive Reuse
Strangely Familiar : Barn Tvedestrand / Kastler Skjeseth Architects
Much of the uninsulated envelope is replaced as the barn was used to keep animals, hay and farming equipment. Most of the masonry and notched logs are preserved. Part of the stone wall is reshaped into a seating ledge, and partially demolished to connect to the new bedroom.
The fireplace+stair replaces a dilapidated stone wall. New kitchen and bathroom fittings are compact to maximize living space, but are carefully designed to appear as a modern ‘outgrowth’ of the old walls.
Daryl Law
Jin Lee
Posted 23 Jan 2021 03:16
CiA PS2 Adaptive Reuse
Strangely Familiar: Barn Tvedestrand / Kastler Skjeseth Architects
Atmosphere, Tectonics and History
The main driiver of this barn conversion is to compress new domestic services into a 19th-century agricultural structure. `The compact fireplace and stair combination is a modern interpretation of the massive hearth and integrated sleeping loft typical of barns in Tvedestrand. With hidden supports, the fireplace-stair appears to perch delicately on a single natural stone whilst supporting a sleeping loft.
These drawings help us anticipate the richness of architectural detial that we can pursue in our project, which is an agglomeration of 3 buildings each similar in scale to this barn. Some potential ideas include architectural fragments that are thresholds between the gallery and the city, and intimate spaces for living (resident artists) and exhibitions. The drawings also show an opportunity to narrate the past lives of our project site.
Daryl Law
Jin Lee
Posted 23 Jan 2021 03:14
CiA PS2 Adaptive Reuse
Strangely Familiar: Barn Tvedestrand / Kastler Skjeseth Architects
Envelope
The need for more daylight necessitates new and larger openings. The architects conceived of ‘surgical cuts’ in the building envelope with glass and frame recessed behind the cladding. The bold detailing of the new openings sets up a dialogue with the existing off-the-shelf window and door fittings.
Continuity is thus expressed through the juxtaposition between the new and old.
Daryl Law
Jin Lee
Posted 20 Jan 2021 23:26
CiA PS2 Adaptive Reuse
Strangely Familiar: Barn Tvedestrand / Kastler Skjeseth Architects
Atsmosphere and Tectonics
The main driiver of this barn conversion is to compress new domestic services into a 19th-century agricultural structure.
The compact fireplace and stair combination is a modern interpretation of the massive hearth and integrated sleeping loft typical of barns in Tvedestrand. With hidden supports, the fireplace-stair appears to perch delicately on a single natural stone whilst supporting a sleeping loft.
Notched logs that make up the superstructure are repurposed as the balustrade of the loft, albeit most of them are replaced by insulated stud walls.
Daryl Law
Jin Lee
Posted 20 Jan 2021 23:25
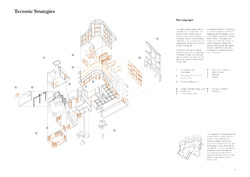
CiA PS1 Masterplan for Bradford's Top of Town
Tectonic Strategies : Two Languages
The mixed-use building demonstrates a long-life, loose fit construction. The service core and external structural insulated components hold in place CLT structural floors, hence eliminating additional internal structural elements in a large layout. Partitions and rooms can be easily reconfigured.
On the other hand, the Cabinets of Curiosity reference the more lightweight architecture of urban back-extensions. However, operable shelf-doors also give them a high degree of affordance and configurability.
We want the exoskeleton and envelope to be more than “preventive” devices (trapping heat, blocking glare, cutting noise, repelling moisture, etc.). Window nooks inserted into the deep walls create smaller inhabitable spaces that soften the boundary between the domestic and the public. The resident is able to dwell in the city and stay connected to the urban environment whilst living indoors.
1 Structural insulated components
2 Cross-laminated timber (CLT) structural floor
3 Service / circulation core
4 Reinforced concrete base
5 Clad stone panels
6 Steel truss
7 Skylights
A Cabinets, shelf-doors & box-rooms
B Window nooks
C Timber acoustic ceiling
D Archways / thresholds
E Shelf-doors
Posted 20 Jan 2021 23:08
CiA PS1 - Masterplan for Bradford's Top of Town
Ideas for a Live-Work Home (2)
The living area occupies the lower floor. A conservatory is introduced and allocated facing south to allow for more personal forms of activity. It brings the outdoors to the living spaces that are more often used whereas the more private bedrooms are aligned on the east, facing Nutter Place.
The upper floor functions as a home office where spaces are designed for formal and informal discussions as well as for performing individual tasks.
A guest bedroom is included to provide spare bed for friends and relatives, or for future expansion of the family.
Posted 6 Jan 2021 17:15
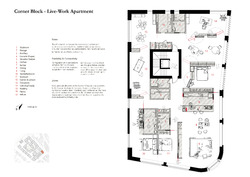
CiA PS1 - Masterplan for Bradford's Top of Town
Ideas for a Live-Work Home (1)
Boxes
‘Boxed’ elements contain and hold neccesary functions such as kitchenette, cabinetry, wardrobe and storage. Circulation space is thus reduced to minimal, leaving leftover space for functional use of living and working.
Flexibility and Connectivity
Configuration of boxed elements enhances the flow of spaces into each other where sequence occurs from ‘room to room’.
Elements such as pivoting panels and movable shelves provides a choice for the user to either close off the space for visual and acoustic privacy or open up to connect to others.
Zones
Living areas are allocated on the Southern Edge, in closer proximity to the Rawson Hotel and James Street. As users tend spend a significant amount of time in the liiving room at the corner, the move would instill a sense of ‘closer to the city’. Whereas working is less dependant on visual experience, therefore they are located on the more enclosed North facing side.
Posted 6 Jan 2021 17:12
CiA - PS1 - Masterplan for Bradford's Top of Town
The Room
The large picture window of the Tamen painting is translated into the architecture of the corner block. When opened, double-layered ventilation panels on the sides let in air and sounds from the city. The window nook lends an intimate space for personalization and for the experience of dwelling ‘in’ the city.
In the spacious interior, cabinetry and furniture demarcate smaller intimate areas, like a ‘room in a room’. The spacious interior also allows for an abundance of nature (eg, indoor gardens) for a healther living environment.
Posted 6 Jan 2021 17:07
CiA PS1 - Masterplan for Bradford's Top of Town
The Street
The interstitial space in the drawing supported by the architecture is translated into the ‘underbelly’ of the cabinets. When the movable shelves are closed, they form seating space that could activate the circulation space around When opened, , spaces of each cabinet is connected both spatially and visually.
Flooring and wall treatment of heavy stone intends to emulate the rusticity of existing Bradford. Therefore, one negotiates within the duality of being in an outdoor and indoor space, inforcing the sense of threshold space that belongs to Bradford.
Posted 6 Jan 2021 17:04
CiA PS1 - Masterplan for Bradford's Top of Town
The City
Principal Section
A series of interstitially connected rooms at street level emulates the spatial experience of Oastler Market. Alleys, doorways and nooks are places for encounter and exchange. They are also thresholds for people moving between the city and the masterplan.
The Cabinets of Curiosity are rooms for a whole range of activities. They reference both the people-scale architecture of the market and the intimate pedestrian paths and back lanes of Bradford city centre. Funnel lightwells reference the Victorian roofs and annexes, whilst bringing a dramatic experience of daylight to the interiors.
Similarly, cabinets and box-rooms organize the domestic interior into a network of rooms whilst housing various functions.
Posted 6 Jan 2021 17:02
