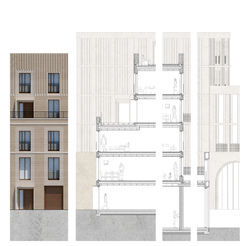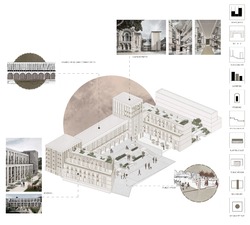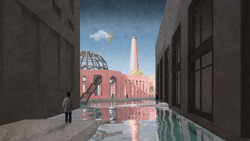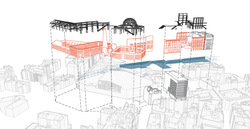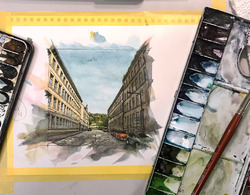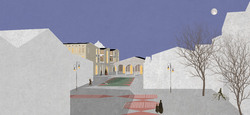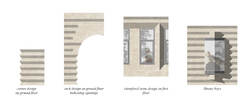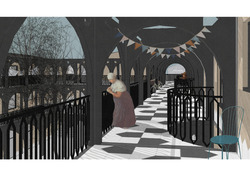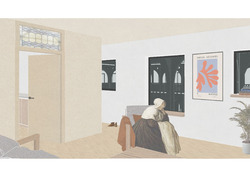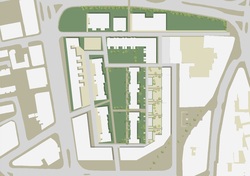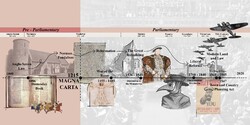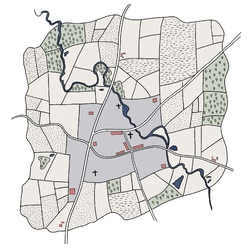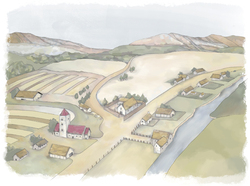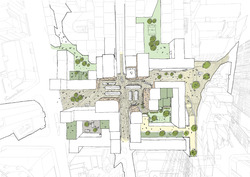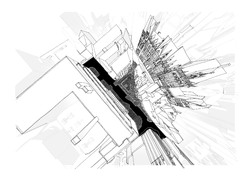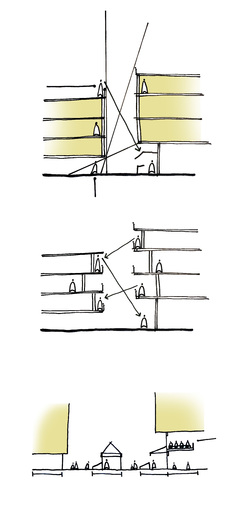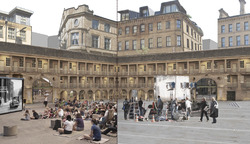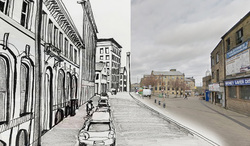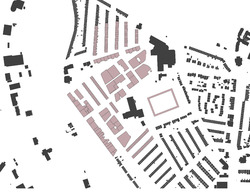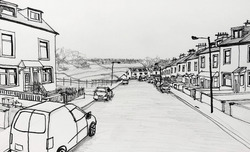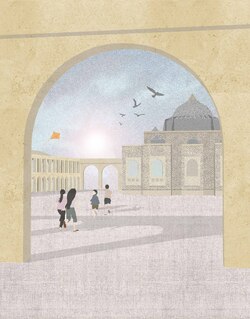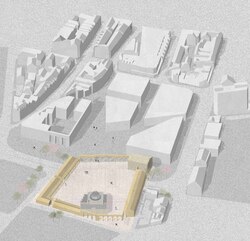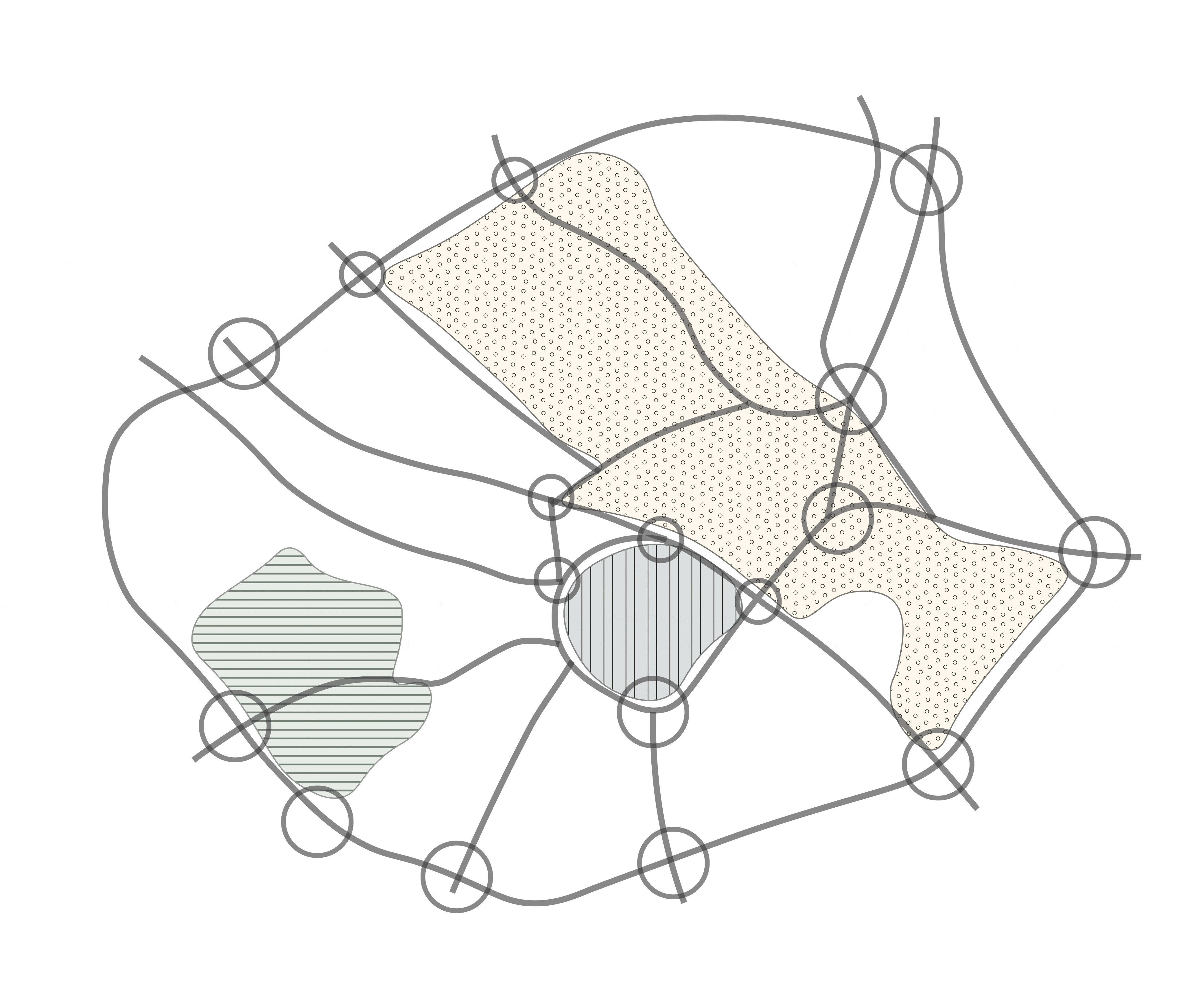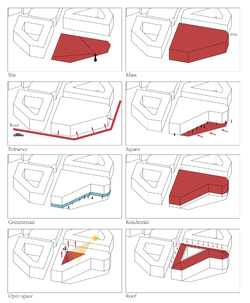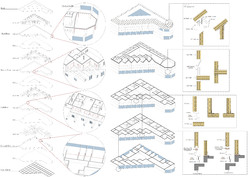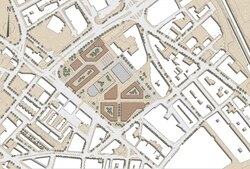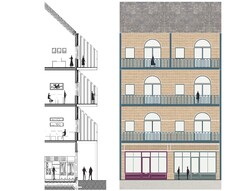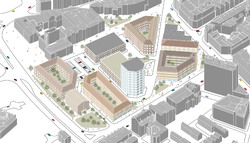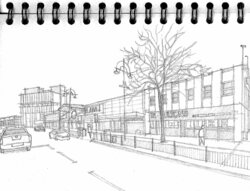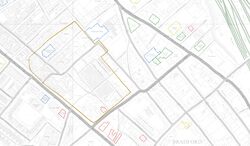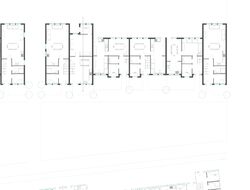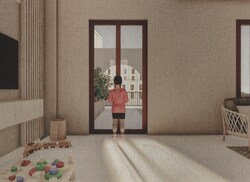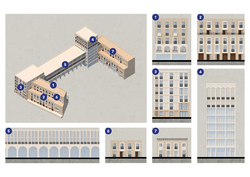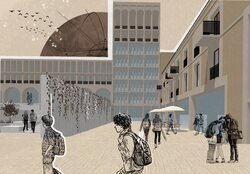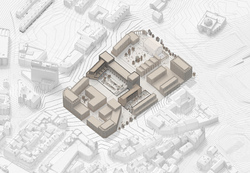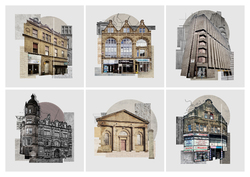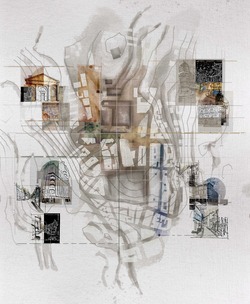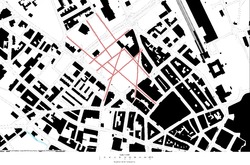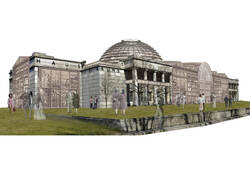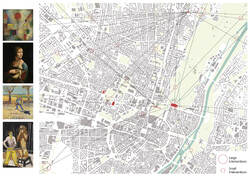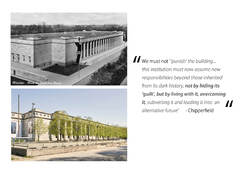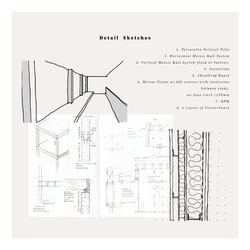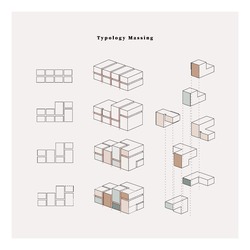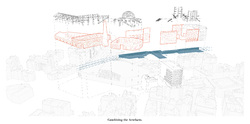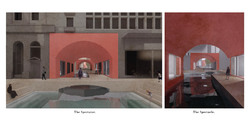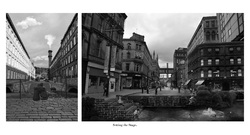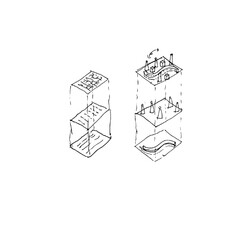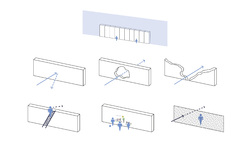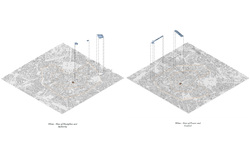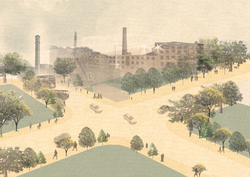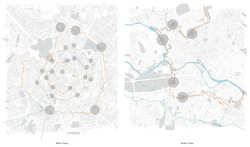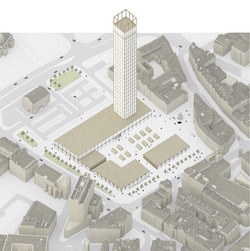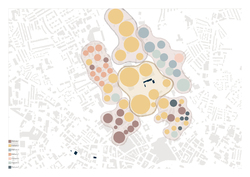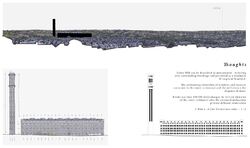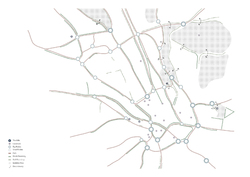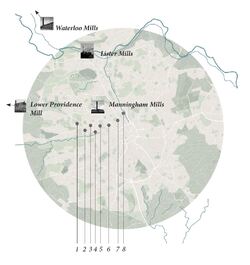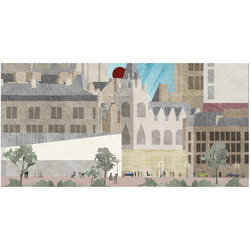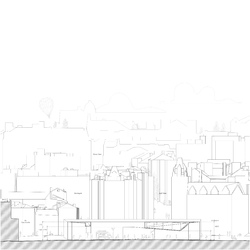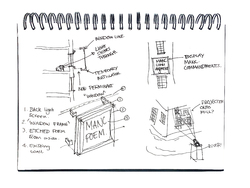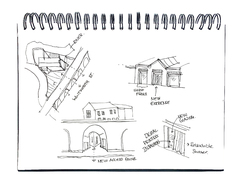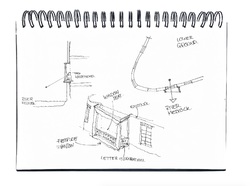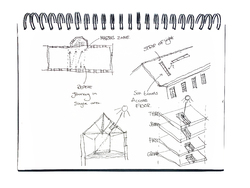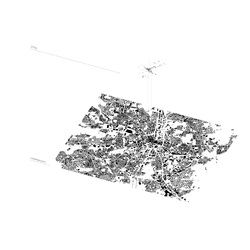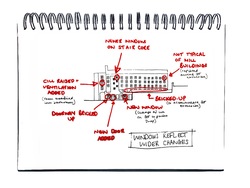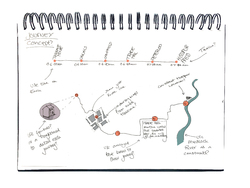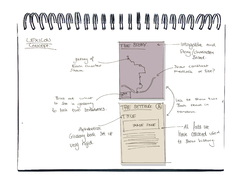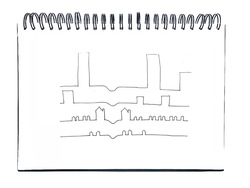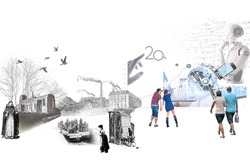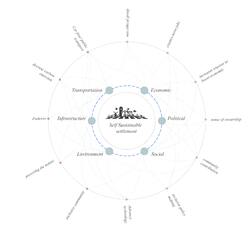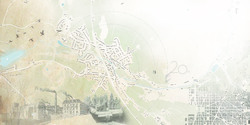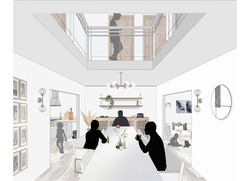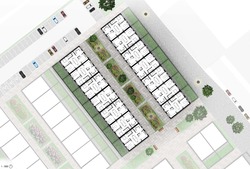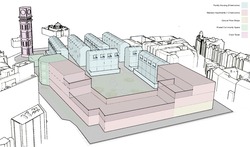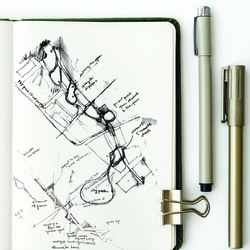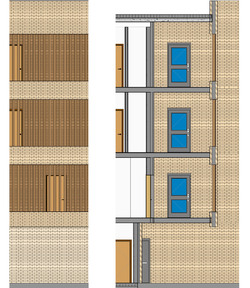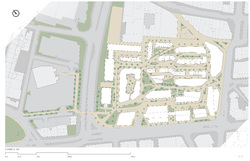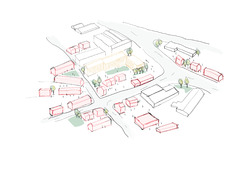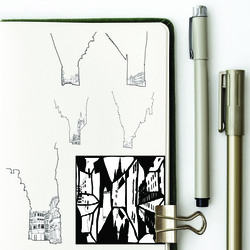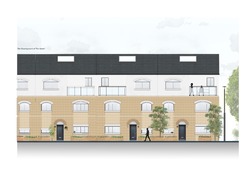Elevation and Structure Study
Inspired by the contextual brickwork, the proposal attempts to embrace it and present a continuity from heritage to contemporary conditions.Therefore, the verticality and certain architectural details are represented in light beige long format bricks contrasted by the red bricks that emphasise the solidity and scale of the massing.
As another principle expressed in the elevation treatment, lintels, string courses and retail facades are represented in glass reinforced concrete that maintain a similar colour tone to the light brickwork and addresses the stonework from the listed heritage buildings surrounding the site.
Alexandru Munteanu
Diana Ursachianu
Posted 15 Dec 2020 18:22
Study area concept
Our chosen study area encapsulates our approach to Schumacher’s theory about solid and voids, taking advantage of the opportunity to define a square protected by volumetric bodies which closely interact with the landscape. The “New Top of Town Square” creates a balance between contextualism and the idea of creating a new identity. We introduced a series of ”rules” that define the development of the study area and intend to act as a ‘toolkit’ of principles.
Alexandru Munteanu
Diana Ursachianu
Posted 15 Dec 2020 18:19
Collective Memory.
By exposing the culverted Bradford Beck and bringing back the notion of a mosque and a mill building into the central area of the city, we aimed to evoke a collective memory of the city which are hidden, lost and forgotten through time.
Posted 12 Dec 2020 14:40
The Journey.
Sites were selected along the Market Street, where the hidden Bradford beck lies underground. The city’s distinct artefacts are inserted in a sequence of journey, where the exposed waterway connects the various artefacts as a whole.
Posted 12 Dec 2020 14:37
Starting Point.
After our first site visit to Bradford, we have found powerful one-perspective scenes in the city which seemed to represent crucial characters of the city. We have used this pictorial scene as a starting point for exploring Bradford’s distinct forms and spatial compositions.
Posted 12 Dec 2020 14:33
View from Rawson Road
Posted 11 Dec 2020 12:42
Design elements of the outside facade, made from structural lime-stone
Posted 11 Dec 2020 12:39
Cloister
The cloister is an integral aspect of our ‘modern monastery’. It provides not only circulation for the building but also a place for the community to interact and chance meetings to take place.
The filigree timber structure contrasts the buildings massive external stone structure and introduces delight through detail.
Posted 11 Dec 2020 11:47
Co-living Apartment
This view from the shared living space of the co-living apartment aims to reflect back to what we drew from Jacobus Vrel’s Painting “Interior with a woman combing a little girls hair”. The space is visually connected to activity on the cloister and its function is defined by the activity within. The apartments finishes and ornamentation mirror those found in the painting and indicate the building’s structure.
Posted 11 Dec 2020 11:47
Final Masterplan.
This is our final masterplan with landscaping. We have shown the pedestrian priority areas and the differences between public and private hard landscaping.
Posted 3 Dec 2020 12:07
Law through the years...
Mapping out how England was governed through the years and how settlements were established and grew. It wasn't until the 'Town and Country Planning Act' of 1947 that the built environment is how we know it today. Before, you were able to built wherever and whenever, planning permission and building standards stopped unregulated and inadequate construction.
Posted 30 Nov 2020 13:19
Abstract of a small settlement...
This plan of a small settlement is inspired by ‘Plan of a Mediaeval Manor’ by William R. Shepherd, Historical Atlas, 1923. It shows the various features of a small settlement that may be found in the 21st century.
Posted 30 Nov 2020 12:58
A medieval beginning..
Small settlements have established during many different points within our history. Medieval settlements during their beginnings usually included a church and a manor, with a variety of small holdings and houses. The image portrays an example of what a manorial system would potentially look like. A lord would have owned the land and allow peasants to work on the fields in an 'open field' organisation.
Posted 30 Nov 2020 12:56
Masterplan Proposal
This aerial drawing encapsulates the essence of the masterplan; showing the potential activities of the different 'rooms' and how they link. This drawing highlights the connection of Oastler Square to Highpoint Tower through the centre of the scheme.
Posted 30 Nov 2020 11:30
Bradford Emotional Urban Fabric Analysis
This perspective of Oastler Square expresses the ornate architectural language of North Parade and highlights the importance of the elevation directly facing the square.
Posted 30 Nov 2020 11:20
Exploring potential interactions that facilitate vertical neighbourhoods.
The central space has the potential to inject light to the ground floor, but also creates a void of interaction. Both the residential and market communities have the opportunity to communicate in this space. The elongated sense of verticality in the void enhances the experience at the ground. An initial architectural response to developing concepts.
Posted 30 Nov 2020 11:14
The infill strategy in Bradford
The urban typologies of Bradford is used as the urban setting in the films, while the life of Bradfordians is added to the urban form of the infill strategy.
Posted 28 Nov 2020 04:30
The infill strategy in Bradford
The Oastler Shopping Centre site, identified as the future Bradford void, is used to apply the proposed infill strategy. A collage showing one of the testing elements, the high density of Little Germany, is place directly onto the site.
Posted 28 Nov 2020 04:29
An experiment filling in Bradford voids
The disused Spinkwell Quarry is used as an experimental site for proposing an infill strategy with urban typologies in Bradford. The result strategy combined 3 testing elements, which could also be applied to other empty sites in Bradford.
Posted 28 Nov 2020 04:28
An experiment filling in Bradford voids
Stone quarrying was an extensive industry in Bradford during the late 19th to early 20th century. However the disused quarries create holes around the city as the industry declined. The sketch above shows the disused Spinkwell Quarry on Bolton Road, which forms a significant landscape in the area.
Posted 28 Nov 2020 04:27
The Gateway...
The gateway and monumental features that breaks the barriers between the residential area and the city centre that aims to bring communities, people and spaces.
Posted 27 Nov 2020 23:56
Monument, Place and Gateway...
The orientation and direction of the Bradford Central Mosque as key monumental building plays a significant role which forms a direct route in to the ‘top of town’ area. With current proposals of demolishing Oastler Market, this opens opportunities to connect the residential neighbourhood to the city centre via the mosque by taking into consideration the site topography and rich architectural features of the surrounding monumental buildings. Within the courtyard, the arcades house independent stalls offering diverse and cultural goods that allow the community of Bradford to come together.
Posted 27 Nov 2020 23:48
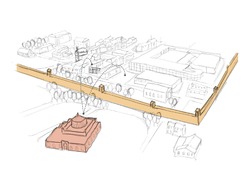
The Symbolic Wall of Bradford...
The ring road as a boundary or a barrier become apparent after the analysis starting from Wardley’s city proposals with the elaborate system of the ring roads.
Although Bradford had no ancient walls in the past, the formation of the ring road begins to resemble the same wall fortifications that have been used in historical times to protect the inner city from the suburban and outer areas.
In Bradford’s case, the ring road allows vehicular movement from the outside of the city centre to the inside, which again due to its current purpose you begin to see the separation between the central area and suburban outskirts by this symbolic wall. This is not just a physical barrier but it also prevents the idea of communities neighbourhoods and people coming together in one place.
Rossi quoted, "in the process of transformation, the city walls stand as the most important artefact of the city on which to intervene; even as an element of architectural composition..."
Drewton Road, a particular junction in to the high street is taken as a key 'place' to break the restrictive barrier.
Posted 27 Nov 2020 23:22
Reminiscent of the Modernist Masterplan...
Wardley’s post-war masterplan of Bradford divided the central city area into ‘functional’ zones where the city centre became the new shopping, commercial and entertainment hub and new council and industrial estates redesignated to the urban fringe. Wardley also implemented the idea of three concentric rings, the inner ring placing dual carriageways at the heart of Bradford and motor vehicles were encouraged to use in order to travel between various zones.
Although, Wardley's 20 year masterplan was never fully implemented, from the site analysis of contemporary Bradford, similar patterns of zoning and ring road systems can be identified.
The overlays highlight the barriers within the city that begin to create a division between the outskirts of Bradford and central high street area.
Posted 27 Nov 2020 23:03
Design process
When we decided to select the buildings in this area for detailed design, this was our idea and concept, and we considered some surrounding factors in detail.
Posted 27 Nov 2020 21:43
Construction sequence
As for the structural form, we thought a lot and we decided to use the CLT structural form, and the main structural material is wood,the structural system is constituted by the solid connection between timbers. According to my understanding, this structural form has no structural columns, and all walls can be used as load-bearing structural components.
Posted 27 Nov 2020 21:43
Masterplan
This is our masterplan, which can show our design in detail. In the center of the site, we designed the tallest building and green roof. There are also commercial facilities. The residential area is located on the edge of the site.
Posted 27 Nov 2020 21:41
Elevational Treatment
A study into the elevational treatment of our chosen building. A structural system of CLT with a flemish brick bond cladding has been utilised.
Posted 27 Nov 2020 20:38
Masterplan
Initial masterplan concept which draws on diagonal routes across the site and creates connections with the Oastler statue adjacent. The central taller building interacts with Highpoint, which is to the right of the site (as shown).
Posted 27 Nov 2020 20:30
Site Analysis
Initial site sketch of the Oastler Shopping Centre, which is currently situated on our site in the 'Top of Town' area of Bradford.
Posted 27 Nov 2020 20:24
I investigated the history of the area through buildings that support the local community.
Posted 27 Nov 2020 19:06
Small family houses with direct interaction with the park outside. The study is pushed out to allow people in the house to watch their children playing.
Posted 27 Nov 2020 19:03
Framed views
The concept for the housing module is influenced by our chosen painting and aims to create a series of framed views of the city from within the boundaries of the house. This particular view explores the relationship between the proposed new square, the balcony and the living space.
Alexandru Munteanu
Diana Ursachianu
Posted 27 Nov 2020 19:03
Facade Articulation
As a result from the contextual analysis and inspired by the articulation in the adjacent buildings, the proposed elevation treatments define key movements in representation such as separating vertically the volumes in Plinths, Bodies and Crowns, therefore defining height thresholds and correlating these heights to the ones interacting directly with the site. Another principle is to define clearly the horizontal lines and vertical rhythms that visually interrupt the elongated volumes.
Alexandru Munteanu
Diana Ursachianu
Posted 27 Nov 2020 19:03
A new identity
Our approach aims to celebrate the historic character of the urban fabric and simultaneously enable and define a new located identity of the Top of Town. The character of the new room is influenced by the particularity of the topography and defines key moments in the processional routes embedded within the site.
Alexandru Munteanu
Diana Ursachianu
Posted 27 Nov 2020 19:03
Volumetric Development
Based on the existing urban grain of the Top of Town and permeability and programmatic functions imposed on the study site, the volumetric approach focuses on a contrast of open democratic spaces complemented by built volumes that act as both definitory boundaries and thresholds from one 'room' to another. This direction is intended to unlock key viewpoints from within the site looking outside towards the city and cross-connect the site.
Alexandru Munteanu
Diana Ursachianu
Posted 27 Nov 2020 19:02
Atmosphere Collages
In the first weeks of the project during our contextual analysis stage, we have focused on using the technique of the collage to analyse and deconstruct contextually appropriate facades adjacent to the Top of Town site in Bradford, in order to understand their rhythms, ornamental details and their embedded materiality. This in turn informed certain key design decisions reflected in our elevation studies in the attempt to represent a contemporary interpretation of the surrounding historic character.
Alexandru Munteanu
Diana Ursachianu
Posted 27 Nov 2020 19:01
A story about Bradford
Inspired by Louis Khan’s theory about the a street as a succession of rooms, we identified a series of rooms that define Bradford’s character. Each room encapsulates a certain atmosphere that is influenced by the topography, the programatic function and the rhythm of the facades. The existing urban grain of the context seamlessly divulges the next potential rooms interlocking with the existing ones.
Alexandru Munteanu
Diana Ursachianu
Posted 27 Nov 2020 19:01
Our masterplan key concepts are to link the site in with the city, and maintaining the urban grain. This is done using both physical links such as a bridge to the North, and visual links, such as continuing the road lines to the East.
Posted 27 Nov 2020 18:49
STRUGGLE - CONFRONT - RECONCILE
In order to reconnect the Haus Der Kunst with Munich and bring it into the future, the city must first confront it's contentious past. In response to this, the Haus Der Kunst will undergo several interventions in order to transform the building from a destination into a gateway, subverting its intended use and monumentality. In addition to these interventions, a masterplan of the surrounding site will be designed in order to further link the building back into the city. This plan is intended to be long term, as the process of reconciliation will require several stages and a gradual reintroduction of the building back into its community in order to succeed.
Posted 27 Nov 2020 18:13
LOST/ FOUND - ART AND THE HAUS DER KUNST
Upon the opening of the Haus Der Kunst in 1937, a Day of German Art was held celebrating 'Great German Art'. However, simultaneously the 'Degenerative Art' exhibition was opened, condemning other art by Jewish artists and other movements such as Impressionism. Throughout the war both 'degenerate' and 'great' art was stolen from opposers of the regime, and although several hundred have been found in the Munich Art Discovery and by the Monuments Men, thousands are still missing. This map links Munich with the Degenerate, Lost and Found art and their current or last known location, creating a topography of art lines. Along these lines, interventions within the city will be created in order to begin the process of reconnecting the building with its community.
Posted 27 Nov 2020 18:09
CONFRONTING THE PAST
The Haus Der Kunst in Munich is the largest surviving complete piece of Nazi Architecture in the World. Since the end of WWII, the city has struggled to confront the contentious building, choosing to conceal the facade with trees. In 2017, Chipperfield proposed taking these away in order to reconnect the building with the city. However, these plans were condemned and the building remains untouched.
Posted 27 Nov 2020 18:05
Detail Sketches - After understanding the material restrictions in place for residential buildings over 18m in the UK, we began to look at and experiment with alternatives to timber cladding. The clad walls will sit recessed within the structural elements to express the structure of the architecture. Current ideas such as glazed terracotta or brick slips are being investigated.
Posted 27 Nov 2020 17:57
Typology Massing - Series of diagrams showing how the re-use adaptation of the existing car park structure on the Top of Town site can be experimented with to create interesting residential typology massing study with interlinking blocks giving exciting architectural opportunity.
Posted 27 Nov 2020 17:38
Combining the Artefacts.
Combining the artefacts in layers like a palimpsest, showing the journey we have uncovered through the existing spaces of the city, with glimpses of artefacts creating connections between the spaces. Artefacts create individual memories and remembered through experience.
Posted 27 Nov 2020 17:03
The Spectator and the Spectacle.
The spectator and spectacle is the start of our journey along Bradford’s Beck, the uncovering of the river allowed a path to be carved out of the existing creating an enfilade of spaces aimed at revealing lost, hidden and forgotten artefacts whilst continuing the idea of perspective.
Posted 27 Nov 2020 17:03
Setting the Stage
Our studies into the city unveiled various layers of history that have been covered up, forgotten, or lost. The streetscape of Bradford also provided various perspective views allowing for a theatrical interpretation, looking into theatre stage sets of Serlio, Vitruvius and Inigo Jones. Researching further inspired us to create these montages that illustrate a collection of past artefacts and perspective.
Posted 27 Nov 2020 17:01
Conceptual Sketch.
Through researching Bradford, we have found out that the city consists of many elements that were hidden, lost or forgotten. With our recognition of the loss of vitality and character in the city, we have come to believe that such features are crucial to explain the identity of the city it used to have. The idea is explained by the phrase “a city as a palimpsest”, influenced by Rumiko Handa, which reading indicates how such traces in the physical environment can work as a catalyst to recall past deeds and events. We are going to use this theory as a reference to firstly reveal the hidden, lost and forgotten artefacts in the city and consequently reconstructing them to regenerate the memory and the vitality of life in Bradford.
Posted 27 Nov 2020 17:00
Breaking the Barrier
The diagrams intertwine as a collective analysis to how the negative connotations of a separation wall, barrier or border wall can be overcome. The various diagrams represent research by scholar Derek Denman who states that the power of the wall is greater than the wall itself, through artist research such as cutting through as wall as Gordon Matta Clark's interventions and through Rem Koolhaas' AA studies on the Berlin Wall and its uses other than intended.
Posted 27 Nov 2020 16:57
Site Selection
The thematics of the overarching research; authority, control, discipline and power, lead to the site selection within the city of Milan. All sites reflect the overarching research themes as well as link to previous states of the wall eras of the city; Roman walls, Medieval walls and Spanish walls.
Posted 27 Nov 2020 16:52
Applique
Applying the “applique” terminology to Bradford shows the understanding of the many layers that make up the urban fabric. From the analysis, we can question if the current urban layer is good enough or can we add more layers into the urban fabric for a richer urban masterplan?
Posted 27 Nov 2020 16:52
Architecture as a Monument
Through the urban mapping analysis of walled cities, this comparison map shows both Milan and Berlin where the state of the wall lies as a monument to the city. Both cities previously occupied with walls for various reasons both compare today with architectural monuments such as gates or ruins or artistic features to hold the memory of what the wall stood for.
Posted 27 Nov 2020 16:44
A look at an initial masterplan. An 'elegant' tower - designed through rigorous facade testing and analysis - which cast views towards the surrounding landscapes and provides a new point-marker in the city of Bradford, adding to its skyline. The residential tower sits on a podium which is home to a revitalised market scene, with stores and office space, while connecting with the soon-to-be pedestrianised Nutter Place.
Posted 27 Nov 2020 16:38
The City Pattern
The first attempt is to find patterns in Bradford. The pattern is identified by the various arrangements and configurations of buildings in their immediate context. From that, we have 7 patterns at Midland Mills.
Posted 27 Nov 2020 16:33
Lister Mill facade study. The contrasting elegance between the Mill's tower and its 'podium' helps shape the building as a beautiful point-marker. Looking closely at the verticality of the tower, accentuated through varying recesses and windows alike, the structure maintains its height without being overbearing to its surroundings. It can be seen from all over the city and holds a significant place in the Bradford skyline.
Posted 27 Nov 2020 16:27
Derelict Mills within Bradford
The urban analysis started with Kevin Lynch methodology as our tool to identify the isolation area within Bradford. The main focus of this diagram is to show the isolation area that increasing moving outwards away from the City Centre. However, this scheme does not work with the mills, even the mills are located near the city centre, the city treats all the mills as an isolated building that don’t have any relation with the urban fabric.
Posted 27 Nov 2020 16:21
A short study of the mill in Bradford, to understand location and significance within the previously stated 'wool capital of the world'. This initial project driver aims to utilise Bradford's past industry as inspiration for design and methodology, with the outcome of engaging communities with new work and economical awareness.
Posted 27 Nov 2020 16:19
an Illustration,
The intervention at the intersection of Tyrrel Street, Bank Street, Hustlergate, Queensgate, and The Drum Winder alley represent the approach of ‘Reduce to Reveal’ as a treatment to the Place to enhance the spatial experience and exhibit the Invisible City in the Junction. The temporal structure blends in with the existing circulation and context axes as a response to the site location. It acts as a flexible shaded public realm available for various events, complementing the original usage of the Junction.
Posted 27 Nov 2020 16:19
a Section,
Nestled within, looking Beyond.
Posted 27 Nov 2020 16:14
Research Through Design 4:
The theme EPHEMERALITY was chosen to represent Sarah’s fleeting use of the building. A temporary installation seemed the most appropriate way to represent her experience. A number of concepts were sketched, including a painted mural to illustrate the ‘Manc Commandments’, a list of house rules compiled by the residents. The squatter inhabitants were hidden during their time in the building but it is important that the installation makes their presence more widely known. The installation could be a projection on a window or a piece of street art.
Posted 27 Nov 2020 16:12
Research By Design 3:
The theme of REVEAL has been represented by opening up a window or entry point. This could be on the front facade, or in fact be represented by opening up the railway arches to connect to the site.
The final concept intervention looks at opening up a single arch to allow greater footfall off Whitworth Street as it is much busier. This allowed promotion of any new businesses in the Medlock Mill.
Posted 27 Nov 2020 16:12
Research Through Design 2:
The theme of OBSERVATION is illustrated through an extruded window and window seat in the basement, to represent the area where Tony would spend his time, looking out towards the river. The window may be coloured, to represent the fun experience that he had, or have a letter motif to represent his job at the Hotspur Press.
Posted 27 Nov 2020 16:11
Research Through Design 1:
This page of sketches looks at how we can represent one of our characters created in the Storybook through a simple design intervention on the site, in this case, the design represents the idea of repetition of a Cotton Mill Worker
Posted 27 Nov 2020 16:07
from the study of Morphology,
The significant rapid change of Bradford seen from ‘ground’ and ‘figure’ due to industrialization, the influence of Victorian architecture, and the impact of modernist planning created a series of ephemeral cities with distinct character. Despite its acceleration and transformation, traces of identity from different phases of Bradford could still be drawn up from today’s urban pattern. Though temporal, the captured identities created an enduring impact in Bradford through the expression of ephemerality, presenting a juncture of temporality and permanence.
Posted 27 Nov 2020 16:06
When studying the building facades, we were particularly interested in the windows. At first glance, they appear somewhat regular yet the small changes to the windows reveal wider changes in the use of the building.
Posted 27 Nov 2020 16:05
The "Story" book looks at 4 characters across 4 periods of time. This was our concept drawing looking at how to display the characters daily life through a journey. The image below looks at ways we could display this, travelling past key locations/ events that summarises the culture of Manchester at that time.
Posted 27 Nov 2020 16:05
Looking at how we wanted to create our Lexicon, splitting the work into two books. One that looks at the tangible "The Setting" and the other looks at the intangible "The Story". The books are read together to understand the history of Manchester from both a factual and fictional perspective.
Posted 27 Nov 2020 16:03
Research into Manchester and the Medlock Mill building has revealed that both are comprised of a sequence of layers that have, over time, formed the places we see today.
Posted 27 Nov 2020 16:01
Many infrastructures built to improve its economic at a certain period adapting the changing in lifestyle and method. To promote the evolution and growth of small settlements whilst preserving our unique village culture, identity and character and protecting the quality of life and well-being of the residents, employers, employees, and other stakeholders.
Posted 27 Nov 2020 15:54
Migration is influenced by economic growth and development and by technological change and possibly also by conflict and social disruption. It is driven by pull factors that attract people to urban areas and push factors that drive people away from the countryside.
Posted 27 Nov 2020 15:52
Alternative lifestyle in smaller settlement with no less benefit than urban area, unfasten the disturbance living in villages, adopting to today’s needs but preseving the charateristic of raual area. Allowing small settlement to be a substitute choice for the future generation with an intergenerational community.
Posted 27 Nov 2020 15:49
Dining Room Visual:
This is a space where the family comes together to eat, socialise and symbolises the heart of the home. It is located on the ground floor, between the kitchen and living room, creating a continuous flow between the three main social spaces within the home. This space can be viewed from every floor, through the void which runs through the core of the home.
Posted 27 Nov 2020 15:24
Focused Area:
This is the area within the masterplan in which we have decided to focus into. This area is located in the north end of the site. It includes two rows of multi-generational family home, facing each other to create a semi-private street in between. These homes, house 6-8 people and have their own private garden, this creates a sense of a more traditional home within the city centre.
Posted 27 Nov 2020 15:23
Masterplan Visual
This is a 3D visual of the masterplan. The Building block towards the south (1-2 bedroom apartments) gradually incline towards the east and west, the reasoning behind this, is so the courtyard has access to natural daylight and sunlight during the day, especially in the afternoon.
The Multi-generational family homes (6 bedrooms) is located in the north end of the site, we have chosen to create a house type which accommodates for a large family, which then can be adapted for a smaller family as well.
Posted 27 Nov 2020 15:23
Celebration of Invisible Cities: We begin to shift our interventions up to the Top of Town area and creating a connected public realm. We thought the intervention could be a portal leading into the city centre and could possibly be integrated into our main thesis project in Studio 02.
Posted 27 Nov 2020 15:20
Elevation Study
This is an initial elevation study of the apartment block that we are developing. We are using a mix of timber and buff brick as our material palette.
Posted 27 Nov 2020 15:17
Initial Masterplan
This is our masterplan, we have gone out of the boarders of the site to allow our site to connect with the mosque and nearby park, Infirmary Field. From our concept of creating a garden utopia with in Bradford, we have included a mix of public and private green spaces and rooftop gardens.
Posted 27 Nov 2020 15:14
The strategy to Re-integrate and re-activate the derelict Mill buildings in Bradford includes a process of redefining the form and use of the surrounding context, potentially through a series of interventions that indirectly enhance the social and economic value of the Mills in Bradford.
Posted 27 Nov 2020 15:13
Room of 5 Remote Views: We were at this point , very inspired by Italo Calvino's Invisible Cities and we thought how about seeing Bradford as a series of cities, Our task was to reveal these cities and the city within this chosen place for intervention. We begin to study the quality of the place and realised it was like a room of 5 remote views.
Posted 27 Nov 2020 15:12
PS1
Oastler Way
Alongside developing the elevational treatment, the interaction of the street and its occupants is explored. Thinking of the way the residents will inhabit and develop their own community, further space is proposed for social interactions, such as gardening.
Posted 27 Nov 2020 15:11
