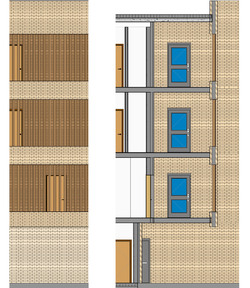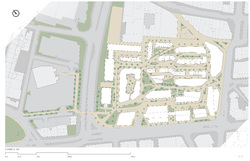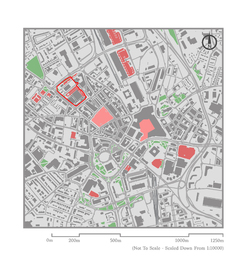Elevation Study
This is an initial elevation study of the apartment block that we are developing. We are using a mix of timber and buff brick as our material palette.
Posted 27 Nov 2020 15:17
Initial Masterplan
This is our masterplan, we have gone out of the boarders of the site to allow our site to connect with the mosque and nearby park, Infirmary Field. From our concept of creating a garden utopia with in Bradford, we have included a mix of public and private green spaces and rooftop gardens.
Posted 27 Nov 2020 15:14
Parks Vs Car Parks
As part of our site analysis we did a study into parks vs car parks. It turns out that there are more car parks than there are parks. From this we have made it an integral part of our design concept to include green space creating a garden utopia in Bradford.
Posted 27 Nov 2020 15:08


