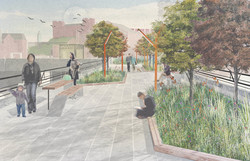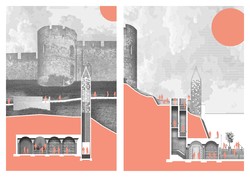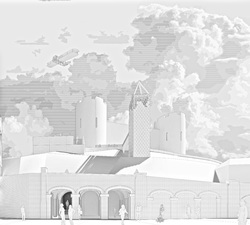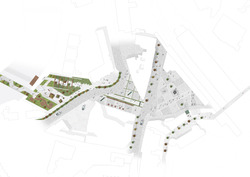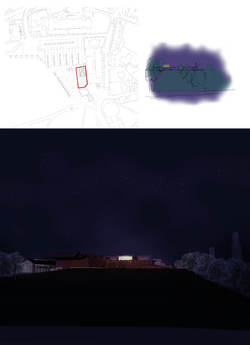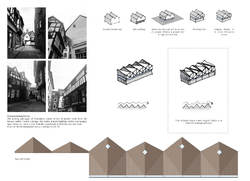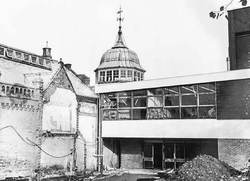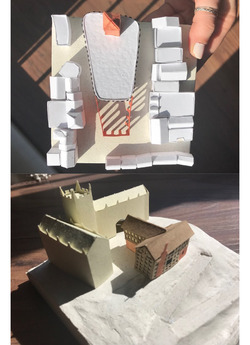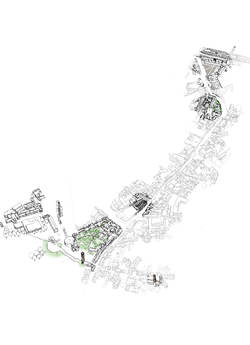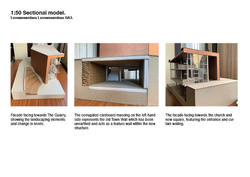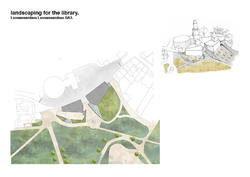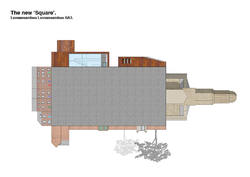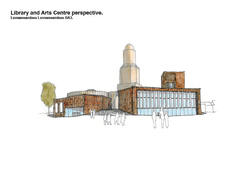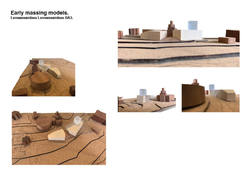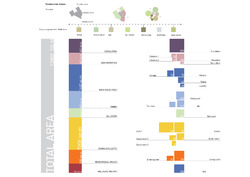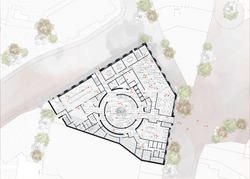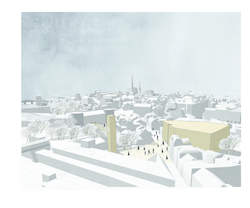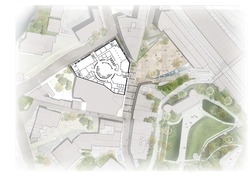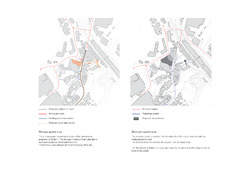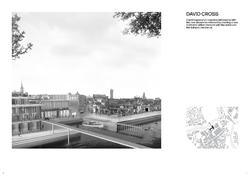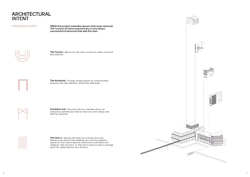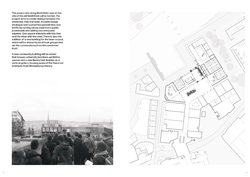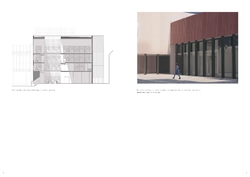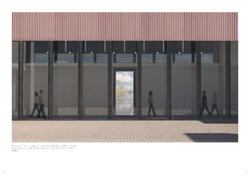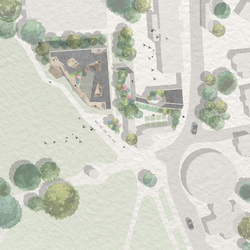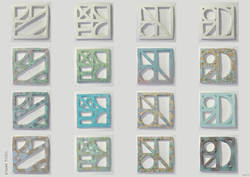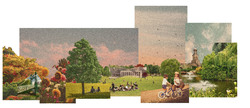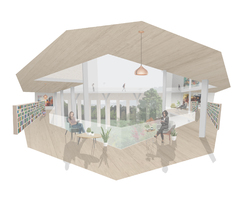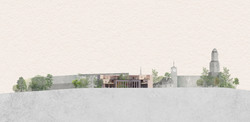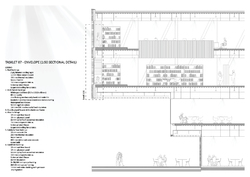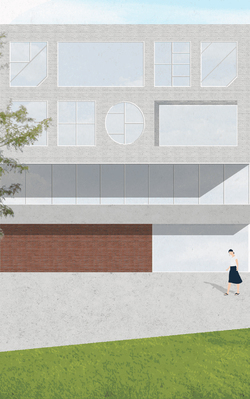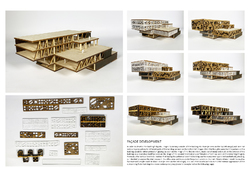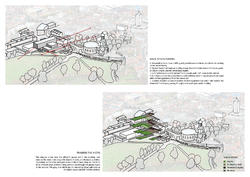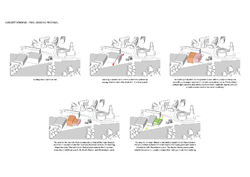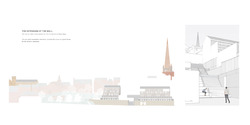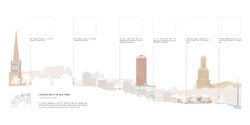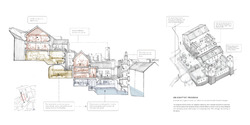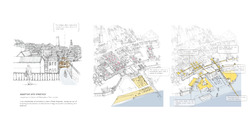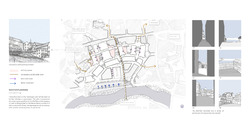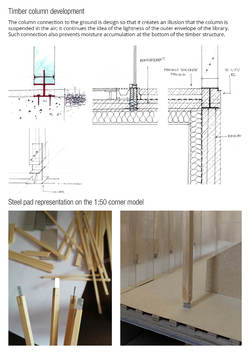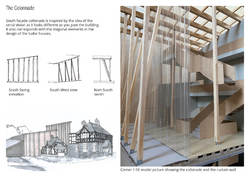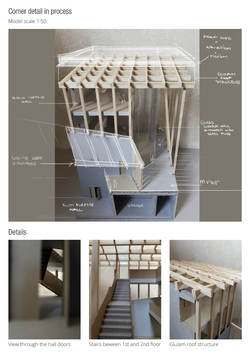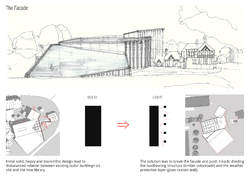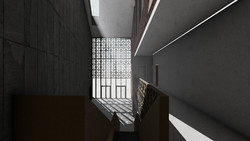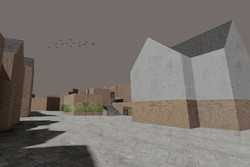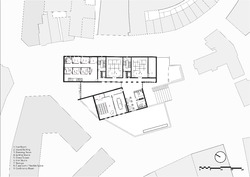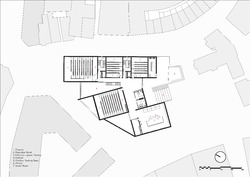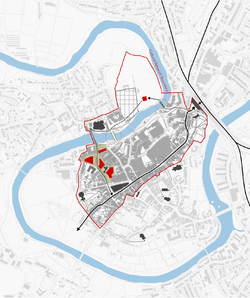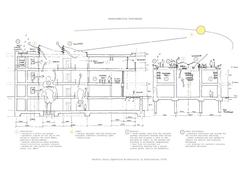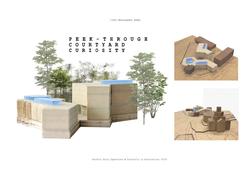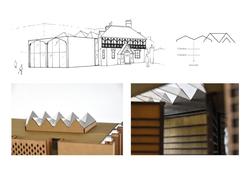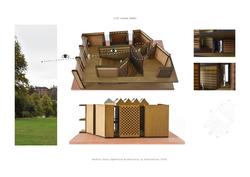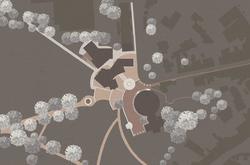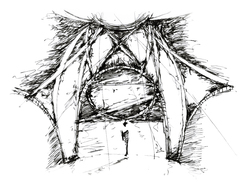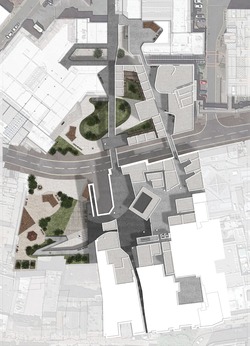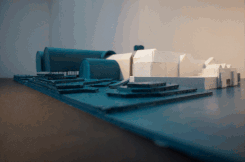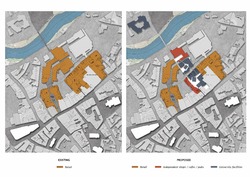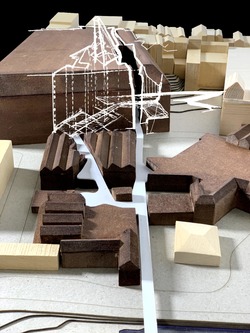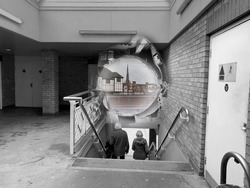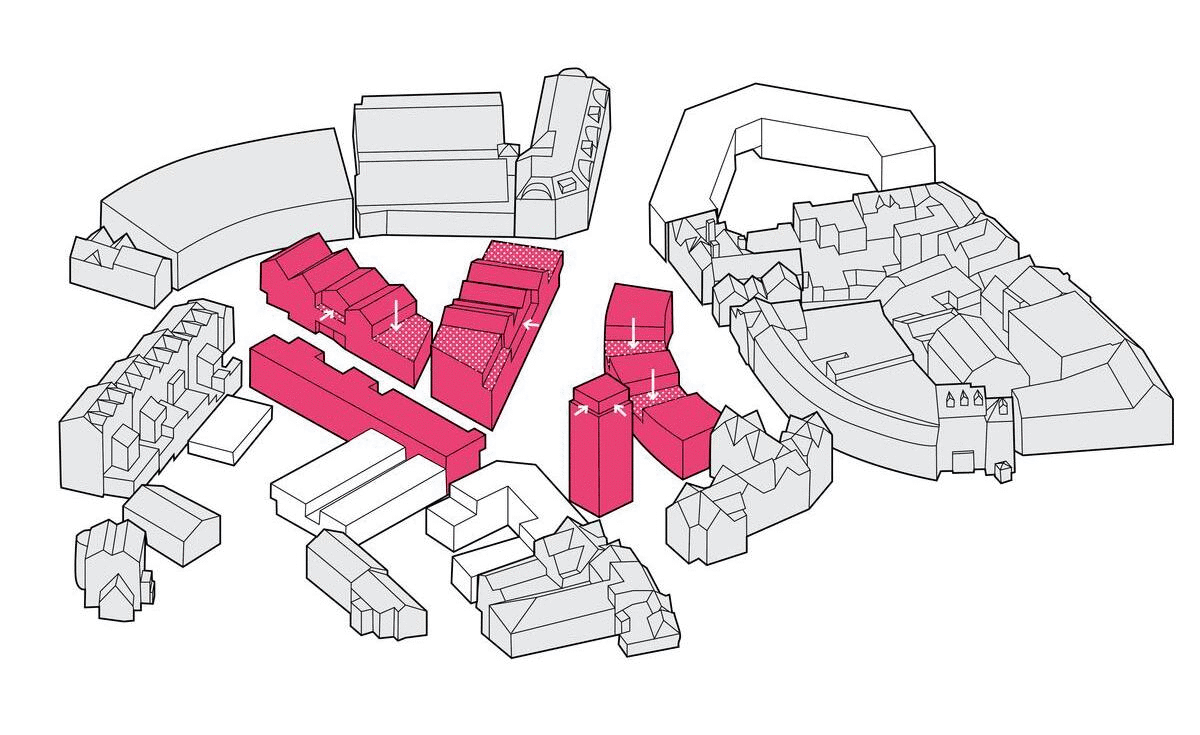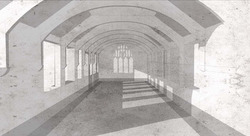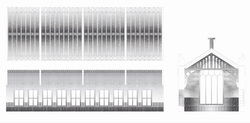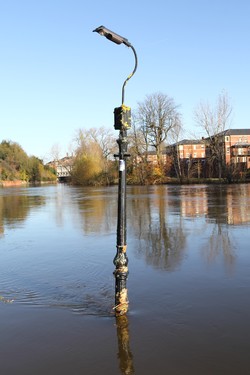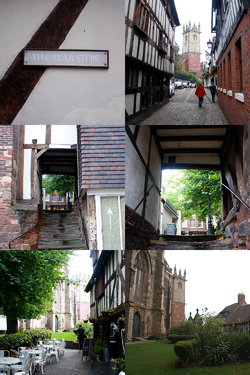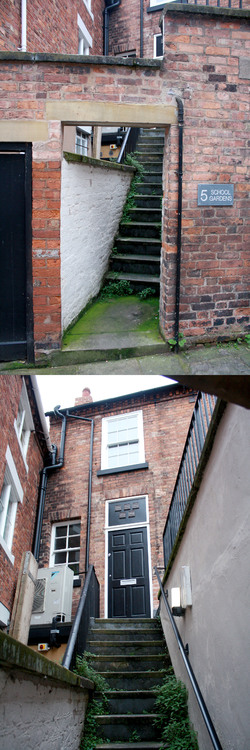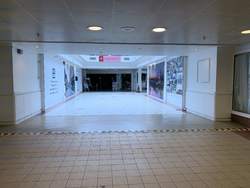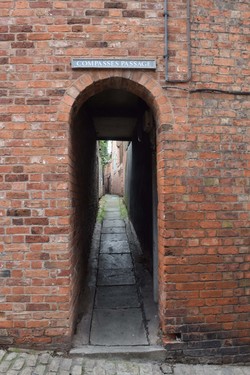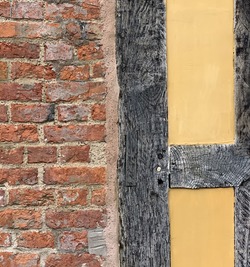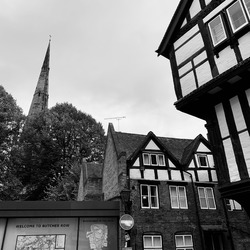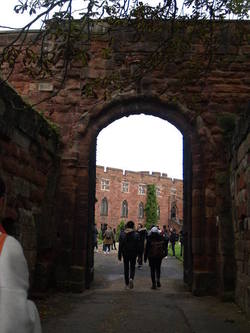View from the top of the Green Bridge looking towards Shrewsbury’s new Gateway Welcome Mat. Adult and child size handrails line the bridge while flora native to Shropshire alongside integrated bench-cum-counters encourage prolonged lingering, creating a place of congregation rather than just transition.
Posted 24 Apr 2020 14:01
Sections through the implemented lift/arches and stair/arches showing materiality and the relationship between the proposed elements, the castle, and the proposed station square. The lift dematerialises as it touches the castle and sky to increase the visual connection between the elements.
Posted 24 Apr 2020 14:00
Visual from ‘Station Square’ looking towards repurposed arches in the foreground, lift and staircase in the middle-ground and the castle in the background. Repurposing the arches supports our theme of ‘palimpsest’ and ‘rewriting’ on old foundations.
Posted 24 Apr 2020 13:59
Plan depicting a new Welcome Mat for Shrewsbury’s primary gateway. The proposal is intended to address the convoluted circulation through and around the gateway and mitigate the visual noise abundant to the area. It offer a series of different experiences as one moves between the squares; each square possessing an individual identity founded on the notions of palimpsest, layering and history.
Posted 24 Apr 2020 13:58
WIP image with concept sketch. The pool site also houses a botanists library and café to serve the park. The new development will act as a beacon for the rest of the park.
Posted 24 Apr 2020 13:54
WIP studies for the new pool façade. Looking at the existing typologies of Shrewsbury and materials.
Posted 24 Apr 2020 13:50
The intervention trail ends at the base of Shrewsbury and at the Quarry Park site. The final intervention is the redevelopment of Shrewsbury Swimming Pool to improve the surroundings and quality of the park.
Posted 24 Apr 2020 13:49
Models in progress to show each of the 6 interventions proposed throughout Shrewsbury.
Posted 24 Apr 2020 13:46
Shrewsbury As Urban Artefact. Exploring Aldo Rossi's theory, that a city can be seen as a collection of it's individual working parts. These being urban artefacts. This project attempts to identify Shrewsbury's urban artefacts and proposes interventions to improve them and make the town work better as a whole. This images shows the identified artefacts and their interventions.
Posted 24 Apr 2020 13:44
Pictures of my 1:50 sectional model which aims to show how the building utilises the remnants of the old town wall within its structure and the series of level changes from the square down to park level.
Posted 24 Apr 2020 13:05
Landscaping iteration which utilises the level change from the church level down to the park and building ground floor, by implementing large contoured steps along with a central ramp that act to smooth the transition. The existing war memorial has also been relocated to be more central in the circulation and landscape of the new build.
Posted 24 Apr 2020 13:01
Work in progress: The proposed new square has been flattened out to observe the relationship of the new structure with the existing buildings around it.
Posted 24 Apr 2020 12:57
Perspective sketch illustrating the materiality and relationship of the new library and arts centre with the church and the park.
Posted 24 Apr 2020 12:54
Early massing models exploring the relationship of the library with the church.
Posted 24 Apr 2020 12:53
A detailed program analysis was done to understand the ratio between service and served areas. It also helped in defining the zones for various functions.
Posted 24 Apr 2020 12:16
Ground floor plan- Hotel.
The ground floor plan consists of public and semi-public spaces like restaurants and bars, which allows the activities to sprawl in the square and engage people.
Posted 24 Apr 2020 12:10
The image shows a visual of various conceptual interventions proposed at an early stage in the form of volumes and how they sit within the context of Shrewsbury.
Posted 24 Apr 2020 11:57
The square aims to act as an extension of public interiors for the proposed building. This generates a flow of continuity in the urban space as well as the interior public spaces which binds the design together.
Posted 24 Apr 2020 11:47
The diagram demonstrates the concept of how the vehicular traffic is diverted from the railway station to the periphery of the city. The proposed walkway enhances the journey of the visitor from the place of arrival to the city centre.
Posted 24 Apr 2020 11:35
Can Shrewsbury’s negative relationship with the river Severn be restored by creating a new institution which interacts with the water and the Salopian residence?
Posted 24 Apr 2020 11:34
Within the project, some key spaces have been selected. The function of these spaces is crucial to providing a successful architecture that aids the town.
Posted 24 Apr 2020 11:33
The project sits along Smithfield road on the site of the old Smithfield cattle market. The project aims to create a dialogue between the university, river and town. An early design strategy was to prioritise pedestrians over traffic by turning a busy road into a public promenade and adding two new public squares. One square interacts with the river and the other with the town. There is also the addition of a new building for the town council, which will be shared by local trust groups that aid the community such as the canal river trust.
A new community building will be added that houses university functions, exhibition spaces and a new library that doubles as a vertical gallery, housing some of the historical artefacts from Shrewsburys rich history.
Posted 24 Apr 2020 11:32
Section through library showing the vertical gallery.
Perspective from the towns square, looking towards the community building and library. (not final image)
Posted 24 Apr 2020 11:31
Perspective from the towns square, looking towards the community building. Restricted views through the building to the university and river. (not final image)
Posted 24 Apr 2020 11:30
Plan showing the immediate context surrounding the library.
Posted 24 Apr 2020 10:22
Portfolio page showing glazed tiles feature on the entrance corridor walls, they follow patterns found in the timber-framed buildings around Shrewsbury.
Posted 24 Apr 2020 10:21
Photocollage showing the park context surrounding the library.
Posted 24 Apr 2020 10:18
Perspective collage showing the mezzanine levels in the library and the view of the Quarry Park.
Posted 24 Apr 2020 10:17
Elevation from the park, showing the Quarry Swimming Pool, St Chads Church and the Horticultural Society
Posted 24 Apr 2020 10:14
Sectional detail through main library showing the relationship between the interior of the building, the facade, and the exterior.
Posted 24 Apr 2020 10:00
Image showing part of the East Elevation of building through which cut line detail will be developed.
Posted 24 Apr 2020 09:59
Massing models were made with various iterations to experiment how the "Shrewsbury pattern" could be incorporated into building.
Posted 24 Apr 2020 09:51
Diagram showing the main design concepts of the building and how it relates to the site.
Posted 24 Apr 2020 09:48
Diagram showing how the final massing of the building was developed.
Posted 24 Apr 2020 09:47
This work in progress image shows how the town wall is extended to create a flood barrier for the old town. There are breaks within the walls that allow people to enter. The wall allows people to walk at a higher level during a flood.
Posted 24 Apr 2020 08:52
The work in progress site elevation explores the journey created by the new masterplan. It creates a stronger link to Frankwell and the surrounding context of the site.
Posted 24 Apr 2020 08:47
The concept drawings further explore the blocks within the masterplan and the program within these.
Posted 24 Apr 2020 08:45
The image shows an early development sketch to illustrate how the site can adapt to floods. The program of the scheme changes to celebrate the water.
Posted 24 Apr 2020 08:42
The image illustrates the initial masterplan for the existing shopping district. The scheme aims to introduce more independent businesses, multi generation living and a flood resilient site strategy. The drawings show a speculative journey through the site.
Posted 24 Apr 2020 08:39
Detail development.
Rising the columns slightly above the ground is one of the key design elements, therefore it was also worked out on the 1:50 model using actual steel and timber.
Posted 24 Apr 2020 04:12
Development of the front elevation colonnade within the context.
Posted 24 Apr 2020 04:09
Corner 1:50 detail in process. As the sketch shows, there are roofs missing for both the atrium and multi-purpose hall, however, the model shows the idea.
Posted 24 Apr 2020 04:08
One of the key 3.2 developments was the work with the facade and the structure in relation to the existing context. Taking the idea of timber architecture (Tudor style) characteristic for Shrewsbury, the proposal for the new library design was made.
Posted 24 Apr 2020 04:04
The entrance atrium of the Film Institute creates an airy and welcoming space for visitors travelling from Frankwell side of the town. Material applied have been carefully considered according to surrounding context and the appreciation of patterns found on traditional tudor buildings are applied at places and on the facade system of the curtain wall which cast a beautiful shadow into the interior space.
Posted 23 Apr 2020 21:15
Barker Street is intended to be fully pedestrianised to encourage walking through the cultural district. The Film Institute works together with the historic Rowley's House to form a new public square where informal activities such as food market, outdoor cinema can take place.
Posted 23 Apr 2020 21:10
Second Floor Plan - Shrewsbury Film Institute
On the upper levels of the building contain the more 'private' activities to accommodate a mini film school with a number of different studios, editing rooms and classrooms.
Posted 23 Apr 2020 21:07
First Floor Plan - Shrewsbury Film Institute
The building to be developed in the scheme is a Film institute, a place where visitors will be able to explore latest release and through the archive. 4 cinema screens and 2 exhibition/gallery spaces are available for public access.
Posted 23 Apr 2020 21:04
The Arts and Cultural destinations of Shrewsbury are disconnected to the town centre due large amount of traffic using the town as a shortcut. As a result an unpleasant journey walking through the town, especially those who visits Theatre Severn. The project sees this as an opportunity to create a masterplan cultural network to reconnect the Arts from the edge of the town back to the centre of Shrewsbury and explores how the West End area and a series of public squares could act as a catalyst to the scheme
Posted 23 Apr 2020 21:00
1:200 sectional sketch showing the sustainability strategies of both the office and the library buildings.
Posted 23 Apr 2020 20:04
1:500 early conceptual model showing the key viewpoint of the courtyard that can be seen when approaching the library from Claremont Hill.
Posted 23 Apr 2020 20:03
Library's skylight development sketch and the final shape in a form of 1:50 model.
Posted 23 Apr 2020 20:00
This sectional development model was made to test the structural quality of the building, as well as the more intricate details such as light, viewpoints, and circulation. By choosing this specific corner I aimed to visualize and understand the potential of the complex relationship between the Quarry park, courtyard, and building’s envelope; and internally - between the floor-to-ceiling bookshelves, multi-functional staircase, and a library’s visitor.
Posted 23 Apr 2020 19:58
Landscaping iteration connecting all of the outdoor urban spaces that surround the new Shrewsbury library. All of them - the square, courtyard, and palazzo - coexist in harmony with the indoor program and the overall circulation strategy.
Posted 23 Apr 2020 19:56
THE ESSENTIAL QUALITY OF LIGHT AND VIEW
One sketch during the early stage which illustrates the importance of introducing the light and view into a building with the former purpose of confinement and punishment.
This drawing presents a scenario - “Standing in the sphere garden and looking outside through the circle frame. The oculus skylight brings in the sunlight, and the shadow changes according to the time during a day. Here we arrive with a sense of ambiguity of the inside and the outside, the possibility of looking outside occurs.”
“Architecture as the wall between the inside and the outside becomes the spatial record of this resolution and its drama. And by recognizing the difference between the inside and the outside, architecture opens the door once again to an urbanistic point of view.”
-Venturi Robert, “Complexity and contradiction in architecture”
Posted 23 Apr 2020 11:32
ABSENCE OF 'VIEW'
“The views from the building would define its essential quality.”
-Rem Koolhaas
At my first visit in Shrewsbury Prison, after passing through the gatehouse, a pediment appeared, which is the reception of current Jailhouse Tour. Subsequently, I turned left to the perimeter wall, then I realized there was nothing outside came into sight except the vacant and infinite sky.
I went back to Shrewsbury Prison for the second time. This time I entered the buildings with a purposeful perception by searching for the ‘view’. Almost all the cells were uniform, and the window sills were so high for preventing the inmates to escape and view outside.
View is commonly used as a prospect of attractive natural scenery, which is one important character in this project. In addition, I apply another underlying meaning, which is to regain the penetration for the perception of ‘Epistemology’ from the ‘Epistemological break’ by viewing from above the ‘Labyrinth’.
Posted 23 Apr 2020 11:30
Longitudinal section of the journey
Posted 23 Apr 2020 11:13
The proposed path carves through the existing buildings to connect Frankwells Footbridge with the hidden medieval ’70 steps’
Posted 23 Apr 2020 10:55
PHYSICAL MODEL + STOP MOTION
This video demonstrates an overall concept of generating a notion of 'architectural redemption'.
As the white represents the old and the blue stands for the new, a vivid contrast emerges among the old Victorian pitched roofs and the new Barrel vault volume.
In the site, a diagonal cut, 'loggia view bridge’, breaks through the dark power of former Shrewsbury Prison at A wing while linking the new, and ends at ‘belvedere tower’ where an overall 'view' above the medieval town is taking place.
On a large scale, the diagonal cut is a predominant component at an axis of 'wellbeing', which bridges two directions to Shrewsbury School and Mousefield Nature Reserve respectively.
In terms of the new, 3 options of the barrel vault were testing in massing by regarding the old and the surroundings in a consistent and harmonious fashion.
Posted 23 Apr 2020 10:53
The amount of existing retail space has failed as the Riverside Shopping Centre is almost vacant. Therefore, I have proposed to decrease the amount of retail floor area to be substituted by a different programme. I believe that this is an opportunity to expand the university facilities, connecting the Guildhall building on the other side of the river, to the high street so students can be connected to the town centre.
Posted 23 Apr 2020 10:52
The desire path
‘A desire path is a path created as a consequence of erosion caused by human or animal foot-fall traffic. The path usually represents the shortest or most easily navigated route between an origin and destination. These emerge as shortcuts where constructed ways take a circuitous route, have gaps or are non-existent.’
Posted 23 Apr 2020 10:49
Shrewsbury’s council has plans to demolish the Riverside Shopping Centre. However, based on the artistic influence of Gordon Matta Clark I decided to keep it and re-use it instead, to solve a problem of movement and identity through the site. Matta Clark used to create apertures on buildings which were about to be demolished, thus, I have used this technique as a concept to reveal elements of Shrewsbury which were hidden behind the shopping centres walls and help guide the visitor towards the town centre.
Posted 23 Apr 2020 10:46
Massing Studies - Exploring massing and roof typologies for a masterplan that aims to define a new character within the West End. This new neighbourhood aims to provide both retail and residential amenities, to help form a previously broken connection between the Welsh Bridge and the city's town centre.
Posted 21 Apr 2020 10:33
West Wing Gallery Space - an initially study into how light floods into this space within the library. This will in turn show where objects could best be displayed.
Posted 20 Apr 2020 21:05
The relics of Rigg's Hall - A WIP concept sketch which shows the timber relics of the 15th century hall and the beginnings of a surrounding canopy which seeks to both protect and showcase the ruins. The ruins in tern aim to portray the history of the site and allow for further interpretation into the old library and previous school.
Posted 20 Apr 2020 20:47
Interventions in the pivotal space - A WIP plan which looks at architectural intervention as a tool to allow visitors to experience the area of castle gates differently and recognise the historic important nature of this context. WIP bridge and canopy shown on plan.
Posted 20 Apr 2020 20:39
The Pivotal Exhibition Space - The West Wing Gallery
Posted 20 Apr 2020 20:34
A WIP elevation of the gallery space within the old library. This image aims to illustrate how viewing the surrounding context specifically from this space with the addition of a selection of artefacts will portray the historic pivotal nature of this part of the town .
Posted 20 Apr 2020 20:14
Flooded river walkway
Posted 21 Nov 2019 14:11
Tissue_Sample_02 "The Bear Steps". An alleyway and courtyard side by side yet separated by height, that would be unaware of one another if not for a conjoining set of steps.
Posted 25 Oct 2019 16:56
Tissue_Sample_01 of my collection, in an attempt to capture the "Shrewsburyness" of Shrewsbury's urban environment.
Posted 25 Oct 2019 16:17
Riverside shopping centre is used as a direct route to the town centre from Frankwells car park. It is frequently transitted by locals, however, people do not stop as the corridors are dark and many shops are vacant,
Posted 25 Oct 2019 14:37
Routes, Passageways & Brick details.
Posted 24 Oct 2019 21:20
Materiality of Shrewsbury captured side by side.
Posted 23 Oct 2019 17:01
Of layers and levels.
Posted 23 Oct 2019 15:06
The entrance of the Shrewsbury Castle. There is a great sense of border by the wall, framing and emphasising the castle inside. This type of entrance gate is commonly observed around the town.
Posted 18 Oct 2019 13:13
