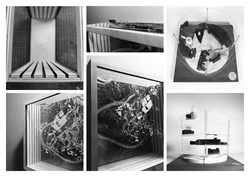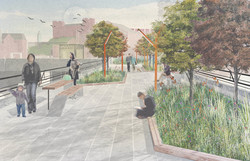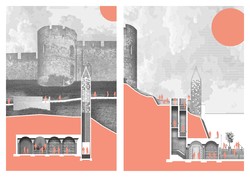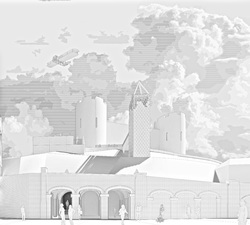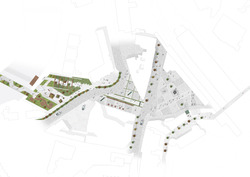Models showing the layering of Shrewsbury’s urban fabric. The urban fabric has been split into buildings-by-century, and then layered on top of each other to depict the complete plan of Shewsbury. 2D morphology is depicted in plan form while the images on the right offer a 3D representation of the historical layering.
Posted 24 Apr 2020 14:02
View from the top of the Green Bridge looking towards Shrewsbury’s new Gateway Welcome Mat. Adult and child size handrails line the bridge while flora native to Shropshire alongside integrated bench-cum-counters encourage prolonged lingering, creating a place of congregation rather than just transition.
Posted 24 Apr 2020 14:01
Sections through the implemented lift/arches and stair/arches showing materiality and the relationship between the proposed elements, the castle, and the proposed station square. The lift dematerialises as it touches the castle and sky to increase the visual connection between the elements.
Posted 24 Apr 2020 14:00
Visual from ‘Station Square’ looking towards repurposed arches in the foreground, lift and staircase in the middle-ground and the castle in the background. Repurposing the arches supports our theme of ‘palimpsest’ and ‘rewriting’ on old foundations.
Posted 24 Apr 2020 13:59
Plan depicting a new Welcome Mat for Shrewsbury’s primary gateway. The proposal is intended to address the convoluted circulation through and around the gateway and mitigate the visual noise abundant to the area. It offer a series of different experiences as one moves between the squares; each square possessing an individual identity founded on the notions of palimpsest, layering and history.
Posted 24 Apr 2020 13:58
