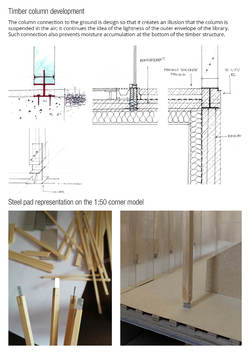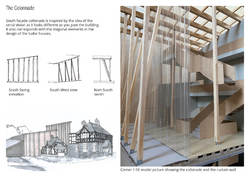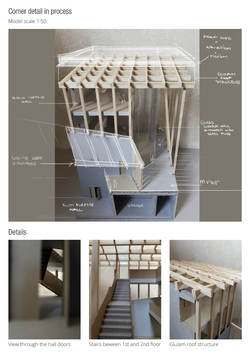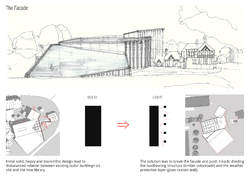Detail development.
Rising the columns slightly above the ground is one of the key design elements, therefore it was also worked out on the 1:50 model using actual steel and timber.
Posted 24 Apr 2020 04:12
Development of the front elevation colonnade within the context.
Posted 24 Apr 2020 04:09
Corner 1:50 detail in process. As the sketch shows, there are roofs missing for both the atrium and multi-purpose hall, however, the model shows the idea.
Posted 24 Apr 2020 04:08
One of the key 3.2 developments was the work with the facade and the structure in relation to the existing context. Taking the idea of timber architecture (Tudor style) characteristic for Shrewsbury, the proposal for the new library design was made.
Posted 24 Apr 2020 04:04



