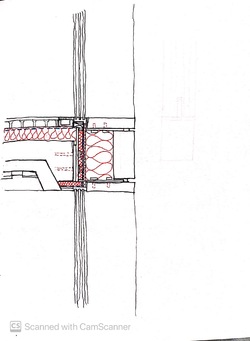Further analysis of the materiality and possible wall build up of my design. Exploring the idea of having a geometric grid pattern with stone cladding being the facing of the grid and the set back panels be glazing. The sketch iteration also allowed me to explore the floor build up and how the services will be ran below floor level.
Posted 11 Feb 2022 16:18
