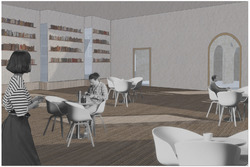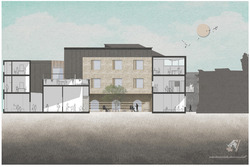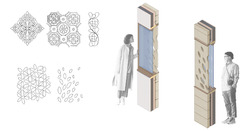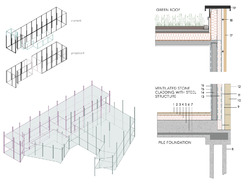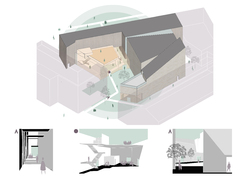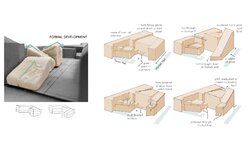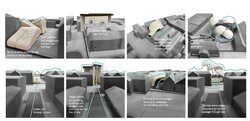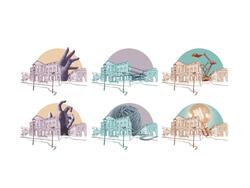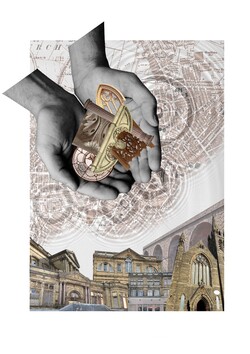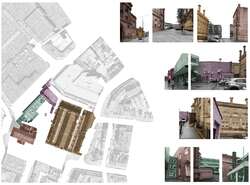12
An interior rendering of the ground floor library depicting the interior qualities and intention of the space.
Posted 21 May 2022 21:21
11
A 1.100 sectional images of the developed proposal demonstrating interior uses of the spaces ranging from studios, two cafés, the archive and the central courtyard.
Posted 21 May 2022 21:20
10
Drawing from organic motifs in the ornamentation of the Town and market hall, additional ornamentation on the façade was considered. This displays the abilities of the craftsmen who will use the building, while forging a further connection to the site’s context.
Posted 21 May 2022 21:20
9
The interior qualities of the key spaces were further investigated through a series of quick water colour images. This enabled further plan development.
Posted 21 May 2022 21:19
8
The structural grid and build up were considered. A steel-concrete composite structure was decided upon as steel's durability and spanning properties will enable it to be re-used beyond the proposed life cycle of the building. This is demonstrated in my reappropriation of the town hall extension. Local timber, reclaimed sandstone, green roofing and zinc roofing make up the façade of the building.
Posted 21 May 2022 21:19
7
Further development of the buildings’ formal massing was required as some elements were still rather ridged. Materiality and detailing were also explored.
Posted 21 May 2022 21:18
6
Following the resolutions of 3.1, the big pebble intended to investigate the building’s key spaces. These were the café and roof terrace areas.
Posted 21 May 2022 21:18
5
The sharp roof pitches of the townscape were rotated to create more dramatic sloping forms. This concept was then modelled accurately with the programme of the building in mind, in order to assess its credibility.
Posted 21 May 2022 21:17
4
Iterative sketch models physicalised a number of different concepts and allowed them to be assessed. Elements for the first three iterations continued to influence the project while the concepts of the final iteration were dismissed.
Posted 21 May 2022 21:17
3
Editing the view – A series of site interventions and metaphorical massings that inspired both tangible and intangible elements of the project’s progressions.
Posted 21 May 2022 21:16
2
Programme Proposal - The revival, preservation, and restoration of the historic fabric of Accrington’s town centre through revitalising its cultural roots as a centre for craft and production. The scheme aligns with existing projects by the Town Council, which aim to improve the town scape through the restoration of historic buildings. The proposed concept will further this scheme, with the creation of a craft centre, focused on the preservation of built heritage, to allow Accrington to capitalise on its future through the memory of its past.
Posted 21 May 2022 21:14
1
The project began with analysis to assess constraints and opportunities afforded by the site. As the above image illustrates, the site exists among four buildings that connect poorly to one another visually as well as functionally.
Posted 21 May 2022 19:47
