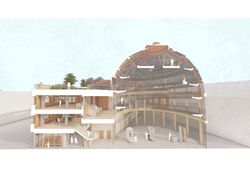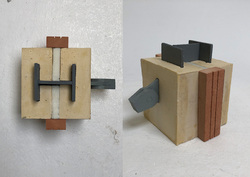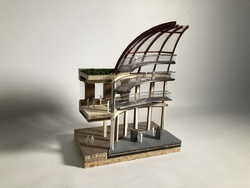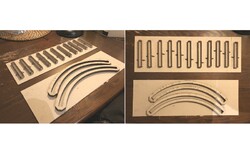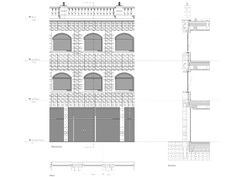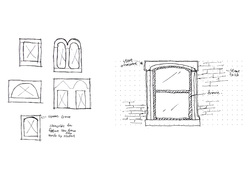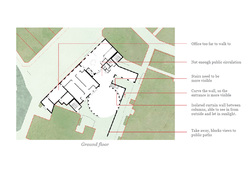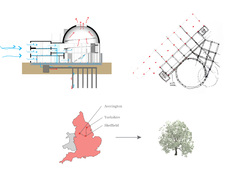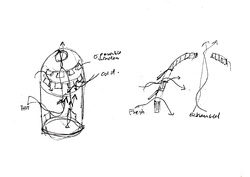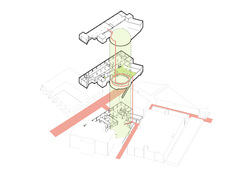Final sectional perspective, included in the exhibition sheet for show build. The drawing shows occupants' activities in the renovated existing and in the new build, also showing the connection/ circulation between them
Posted 25 Jul 2022 11:31
1:5 model of a section of the rotunda column. Main body is made of plaster dyed with yellow pigment to represent the sandstone colour. I cheizeled the exterior of the body to illustrate it is a rough surface in real life. Steel column was made of MDF and sprayed painted silver. The insulation layer is made of foam.
Posted 25 Jul 2022 11:25
Final corner model, placing 1:50 scaled people to show the scale of the building and a sense of depth in the photos.
Posted 25 Jul 2022 11:17
Making casting moulds using laser-cut greyboard to cast columns and ring beams for the 1:50 corner model. The materiality choice intended for the building columns would be sandstone with an uneven, rough surface. After casting with plaster/ jesmonite, it will be chiselled and painted to achieve the desired finishes and colour.
Posted 25 Jul 2022 10:56
Finalised facade design, in elevation, plan, and section. I realised that the windows are blocked by the existing columns in this window placement, so further alterations in window locations on the facade will be made to allow a full undisrupted view outside the windows.
Posted 25 Jul 2022 10:54
Window study showing the common window frame shapes in Accrington. This helps me determine the window shapes on the main facade and develop my own version of window frame unique to my building's programme
Posted 25 Jul 2022 10:51
Identify problems in the floor plans, incorporating elements suggested by technology consultants into the design.
Posted 25 Jul 2022 10:45
Technological aspects of the project were investigated and consolidated in material selections, structural strategy, passive strategies and more, which will be reflected in further plan iterations.
Posted 25 Jul 2022 10:38
Initial concept sketches of passive strategies, aiming to use static ventilation to bring fresh air into the building and let out exhaust air through operable openings in the dome.
Posted 25 Jul 2022 10:27
Key space identified at the rotunda and new first floor. This helps show where the main circulation should be and if the current stairs need improvements in terms of locations and flow in the building. This will be reflected in further plan iterations.
Posted 25 Jul 2022 10:15
