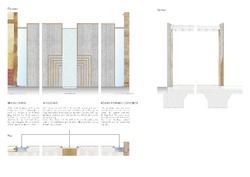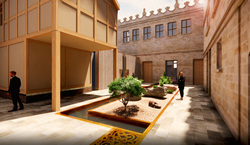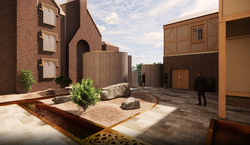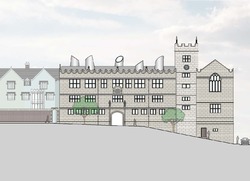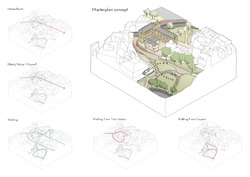Link corridor - Linking two buildings of different styles with a link corridor that ties in with both buildings with a conscious use of materials. The link corridor seems to be pulling away from both buildings to allow them to stand on their own without disappearing to the background
Posted 24 Apr 2020 17:01
Entry sequence - Allowing visitors to come in and out of the service room using different routes to respect the sensitivity of the process.
Posted 24 Apr 2020 16:37
Entry sequence - Clarifying access to the different buildings using materiality and water to lead visitors to their destination.
Posted 24 Apr 2020 16:35
North-West elevation - Main entrance to the building, showing how the light beams in the contemplation spaces extrude through the roof to create a new, dynamic front to the elevation
Posted 24 Apr 2020 16:34
Masterplan - Opening the building towards the river and offering new access by creating a route through a garden
Posted 24 Apr 2020 16:16
