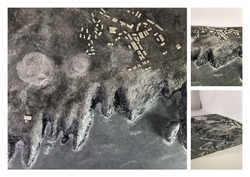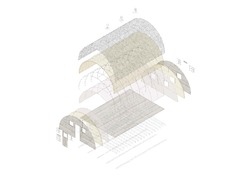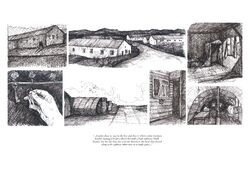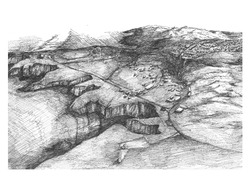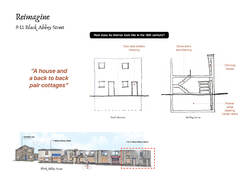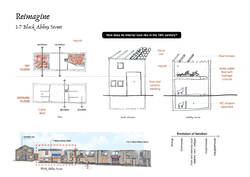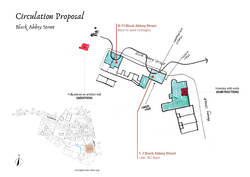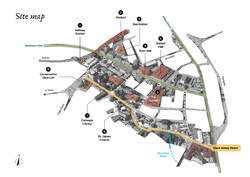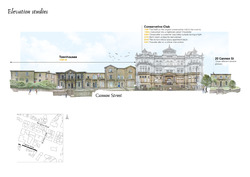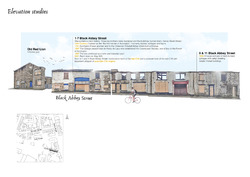The photos show the site model of Penhale. This was created using foam, tinfoil, polyfiller and paints. The small military buildings are created from white and sprayed in an off white.
The model communicates the "uncanny" (Vidler, 1992) nature of the site successfully. The model also aims to display the juxtaposition between the mass of the headland versus the light weight militant structures which occupy the cliff.
Posted 20 Oct 2021 14:46
This exploded Isometric explains the efficient tectonic and light weight structure of the Nissan Hut. These durable and functional buildings have stood the test of time at Penhale. They have been affected by prevailing winds travelling off the sea and heavy storms around the coast now for over 80 years. The structures despite some smashed windows are still in good condition, boasting their robust design.
Posted 20 Oct 2021 14:42
Primary research has been carried out by interviewing former Soldiers who stayed and trained at Penhale Military camp. Many stories were told bringing the memory of the site to life.
Many moving memories were kindly shared:
"Stanley chose to stay in the hut and that is where a lone German bomber managed to get a direct hit with a high explosive bomb. Stanley lost his life that day and was buried in the local churchyard along with eighteen other men in a single grave...’’
Posted 20 Oct 2021 14:37
Our chosen site is Penhale Military camp, located on the coast of North Devon. The project started by researching abandoned military camps and their contentious and unwelcoming natures. Redeveloping these sites can be problematic and therefore many are left unused. We have chosen this large eerie site on top of the cliffs and have started to peel back the many layers of history which this site possesses. The military camp was created in 1939 and has been operation up until 11 years ago. A developer has purchased the site and proposed a residential project which many locals are objecting to.
Posted 20 Oct 2021 14:30
Reimagine
Farah and Syahirah
Do you know that before terraced housing, back-to-back type were very popular due to its cheaper cost. However, in the late 19th century, it was banned due to health and sanitary concern and since then many of those houses are demolished throughout the UK, although there are still some survived. The 9-11 Black Abbey Street building is one of the surviving examples of a house and back-to-back cottages.
Posted 16 Oct 2021 00:48
Reimagine
Farah and Syahirah
Based on descriptions provided, we try to recreate the 18th century interior of the 1-7 Black Abbey Street building. The function of the building has changed so much from a grange to cowhouses to barn and stables, and recently just before the fire, as retail stores.
Posted 16 Oct 2021 00:42
Circulation Proposal
Farah and Syahirah
Developing our facade intervention idea from previous week, instead of a mere exhibition, we proposed for the possibility of interaction between visitors and urban artefacts that will be installed in the Black Abbey Street.
Posted 16 Oct 2021 00:33
Site Mapping
Farah and Syahirah
Mapping our chosen site for intervention, Black Abbey Street, within the town of Accrington. Our intention is to revive the true value of the Black Abbey Street, locally dubbed as the 'first hamlet of Accrington', as a gateway and destination. Our intervention will then re-activate the high streets including the Blackburn Road and Abbey Street, as well as other points of interests identified.
Posted 16 Oct 2021 00:28
Another street of interest looks into a ruin of the former Conservative Club in Cannon Street. Like Black Abbey Street, this building also suffered a burn (by arson) in 2016.
Posted 15 Oct 2021 15:05
The first entry starts with the image of what believed as "the first hamlet of Accrington" in Black Abbey Street.
Posted 15 Oct 2021 14:59
